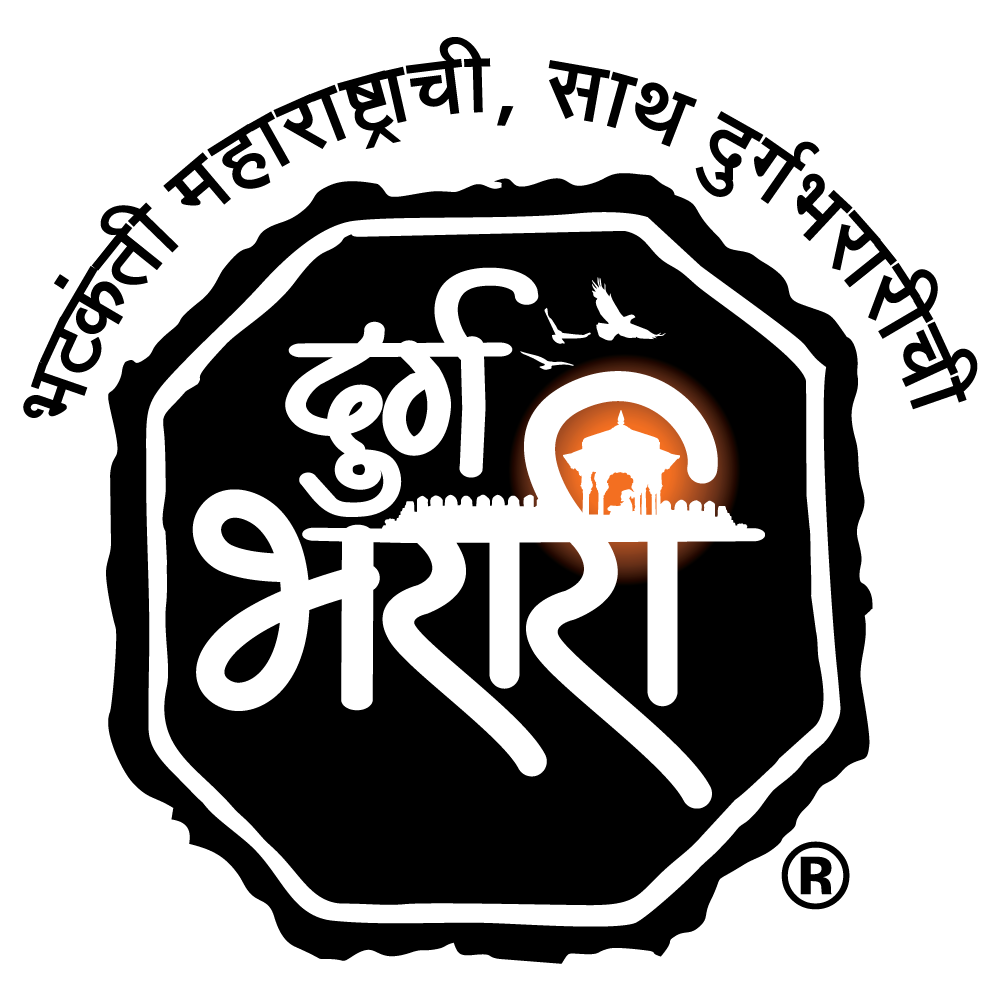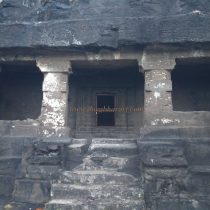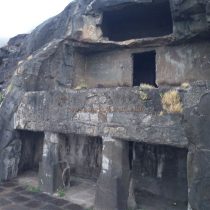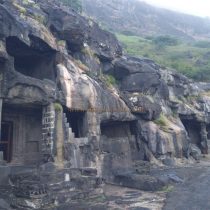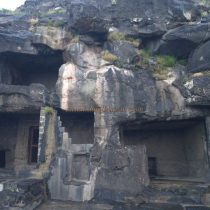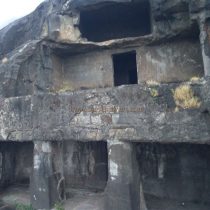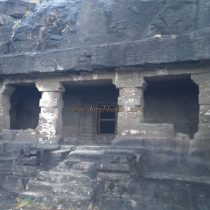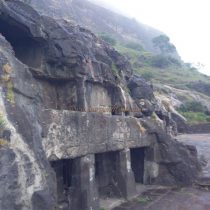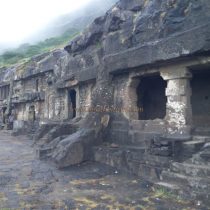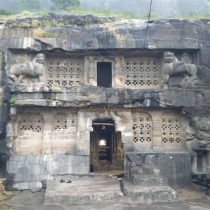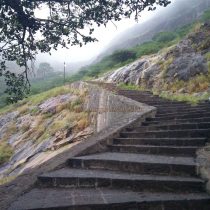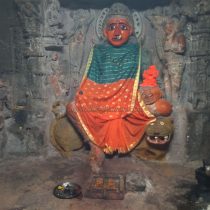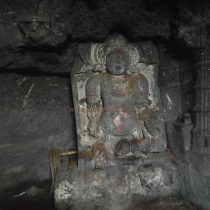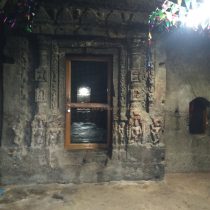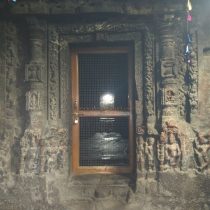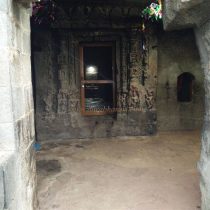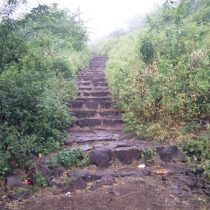TANKAI
TYPE : JAIN LENI
DISTRICT : NASHIK
In Nasik district, along with the main line of Sahyadri, various sub-lines such as Selbari- Dolbari-Ajantha-Satmal are seen running. Ankai-Tankai in the Ajantha-Satmal mountain range is an important fort. The Jain caves of the tenth to twelfth centuries in the hills of the Tankai fort underline the ancient importance of this area. There are several transport options available to visit these caves located in Yeola taluka of Nasik district. Ankai village at the base of the caves is 10 km above Manmad station on Central Railway and 1 km from Manmad-Aurangabad road. Private vehicles are available to reach Ankai village. There is a road leading to the cave near the school in the village and in the school premises we can see a 20 feet high door arch and some carvings attached to it. At some distance from this school, there is a sculpture, four feet high and carved on all four sides. Some idol & Hunting scene has been carved on this Satishila.
...
A Jain cave has been excavated in the stomach of the fort at a 1/4 height of the Tankai fort and at some distance from the school, the archeology department has built steps to reach this cave. It takes 10 minutes to reach this cave from the school. A total of seven caves are carved in two phases on the southern slopes of Tankai hill. Two of these caves are in the lower part and one cave has a water tank in front of it. The first cave has some idols and some carvings, but the second cave has no idols or carvings. It is probably a partially carved cave. After seeing these 2 caves and climbing 10-12 steps, we come to the second stage of the cave. Here we see a total of 5 caves carved. All these are Jain caves and must have been carved between the tenth and twelfth centuries. The first two caves are two-storied and have three parts namely Mukhmandap (entrance hall), Sabhamandap (santum sanctorum)and Garbhagriha (main hall). The front porch is supported on two pillars and the inner door frame of the pavilion is richly carved. The Sabhamandap is supported on four pillars and on the roof end of each pillar are carved load-bearing yakshas supporting the roof. In the center of the roof is carved a lotus in bloom. A staircase is carved from the hall to the first floor. The first floor hall is supported by two columns. A water tank is carved outside the first and second caves. Except for the facades of the first and second caves, the interior structure is identical. In the mouth of the second cave, there is an idol of Yakshas on the left and Indrani on the right. The idol of Indrani is currently given the form of Bhavani Mata. Its auditorium is also supported on four pillars and the staircase leading to the first floor is in here. Shivlinga is installed in the sanctum sanctorum. The wall facing the hall on the first floor has a lattice with square motifs carved into it. On both sides of this lattice are carved two large Vyals with raised tails. In entrance of the third cave, Keechak is carved on the left and Ambike on the right. In this cave we can see a worn inscription. In the fourth cave, there is an open hall ahead and another hall inside. It also has an obscure inscription. In the fifth cave there are idols of Shantinath, Parshvanath and other Tirthankar and there is a Ganesh idol. All these idols are in a broken state and carved on the pillar in the cave. The remaining two caves are deserted and no carvings are visible. One hour is enough to see this entire group of caves.
© Suresh Nimbalkar
