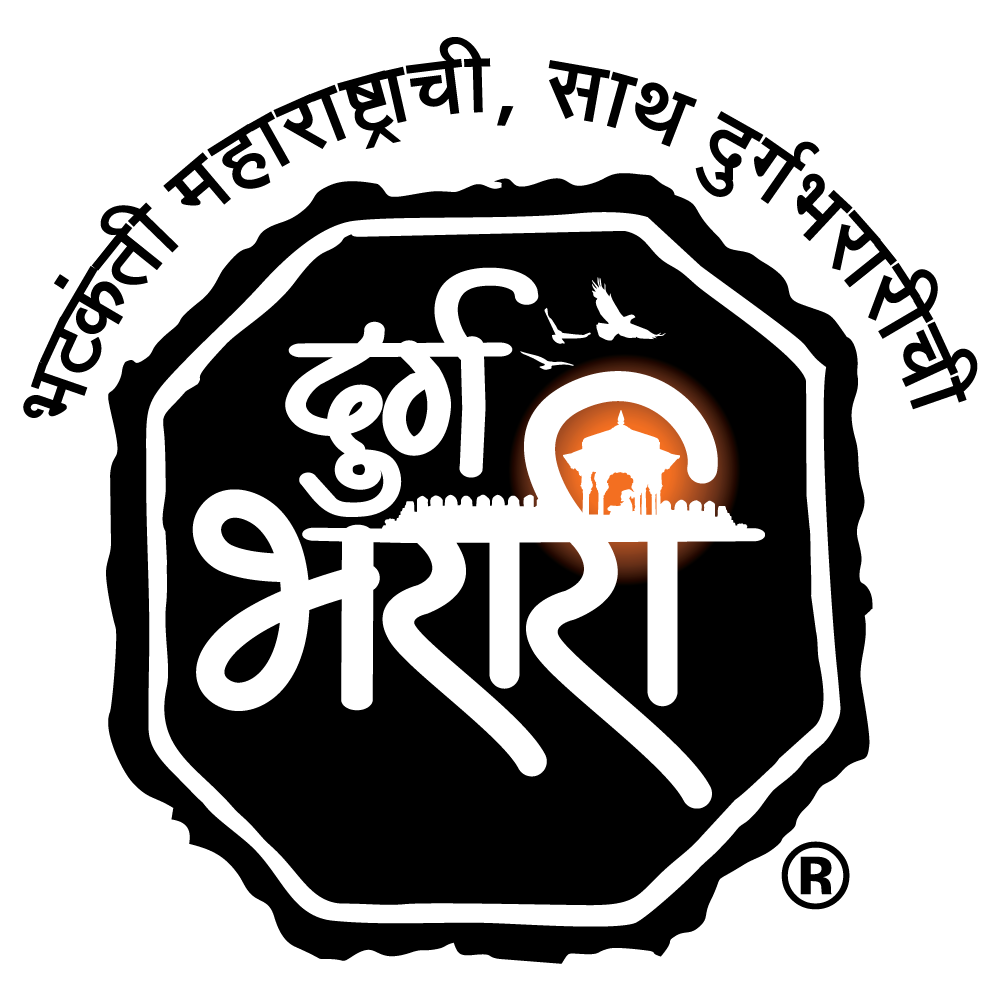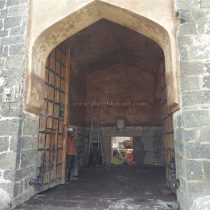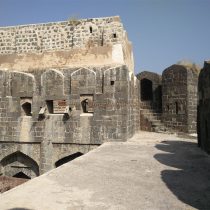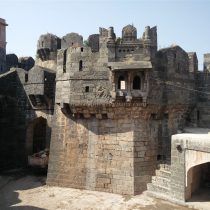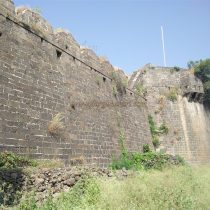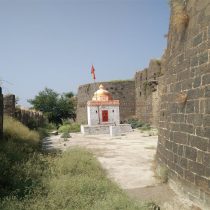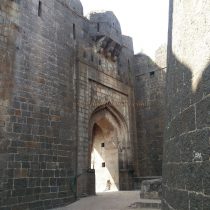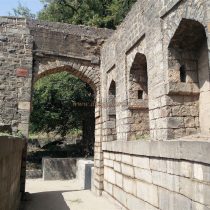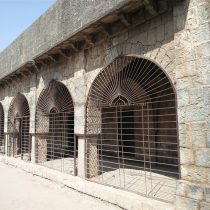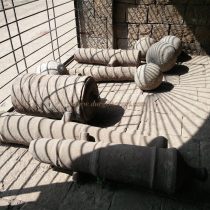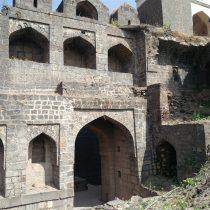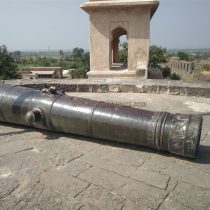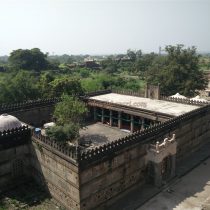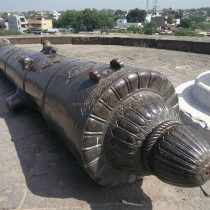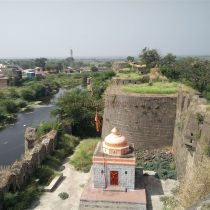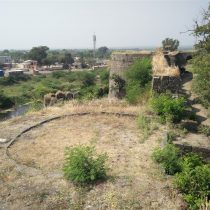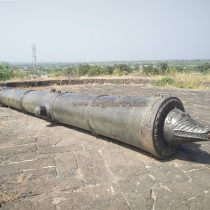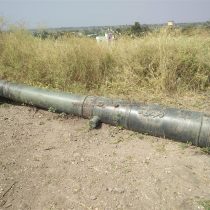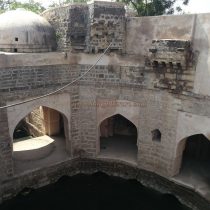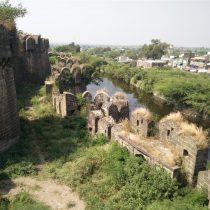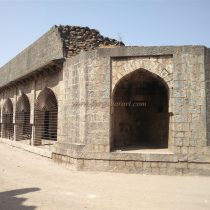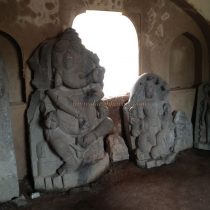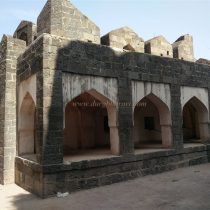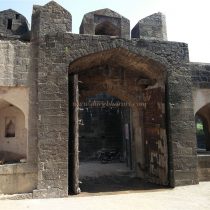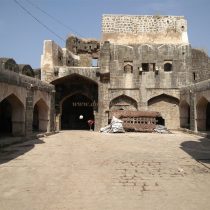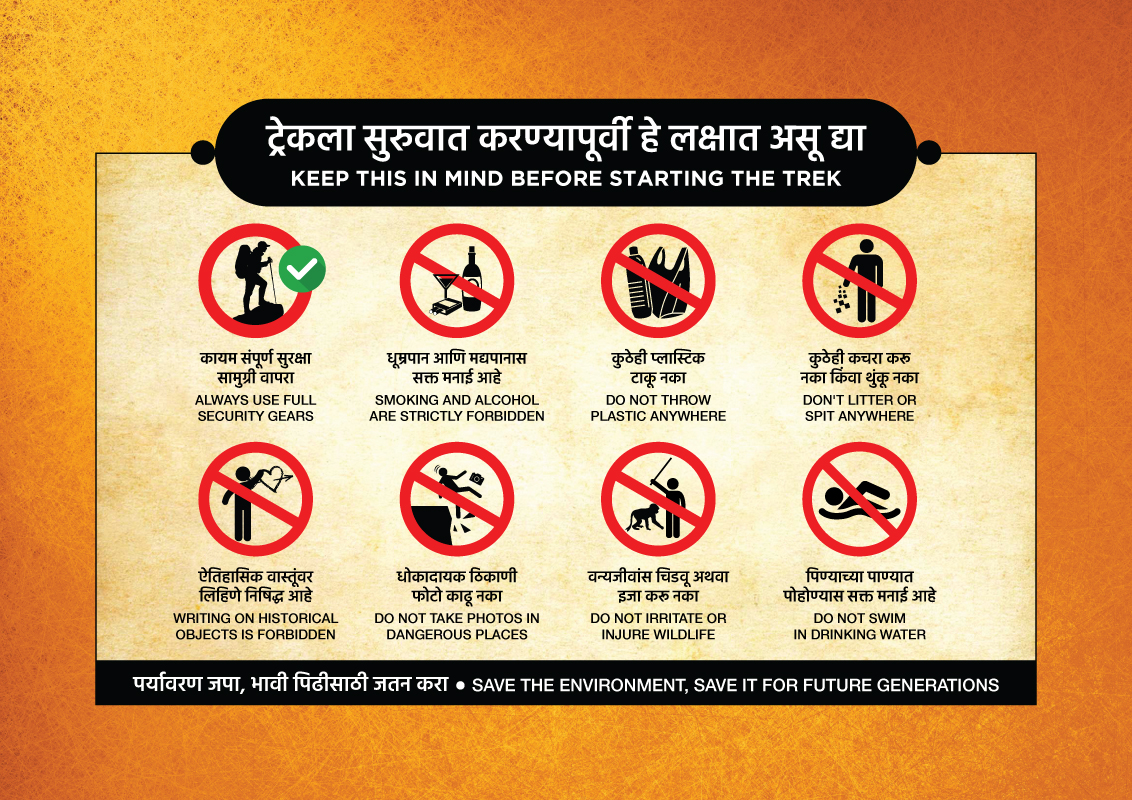PARANDA
TYPE : GROUND FORT
DISTRICT : DHARASHIV
HEIGHT : 0
GRADE : EASY
Maharashtra has a long tradition of building forts. The forts on the main range of the Sahyadri remained strong and invincible due to the natural protection of the Sahyadri mountain range. But as we move from the hills of Sahyadri to the surface, the architecture of these forts seems to be changing. Their hilly appearance was transformed into ground forts. Such type of strong forts and fortresses are found in large numbers in Marathwada, Vidarbha and the plateaus of Desh. Since ground forts are on the ground, these forts were built keeping in mind the easy invasion of the enemy. One of these ground forts is the Paranda fort. In the village of Paranda, this fort still stands tall and the various cannons on the fort are the special feature of this fort. Paranda is a taluka located in Osmanabad (Dharashiv) district on the border of Osmanabad and Solapur.
...
If you want to come here by train, get off at Kurduwadi. There is a bus service from Kurduwadi station to Paranda every half an hour. From Paranda S.T. station we reach this fort in just five minutes of walk. The rectangular fort is spread over an area of more than ten acres. There are twenty seven bastions in the outer ramparts of the fort and nineteen in the inner ramparts. The fort has double ramparts and a large moat around the entire fort adjoining the outer ramparts. To the north of the fort, a bridge was built to enter through a moat on the northeast side. From this bridge we come to the first door. The first gate of the fort is very large. The Archaeological Department has now installed a new wooden door here and the original door is placed on the inside. There is a two storey high gallery with barrage on the upper side of the door. On the inside of the door, is another door through which one has to crawl his way in. Upon entering through the first door, there is a second door on the left. Once inside, you come to a place surrounded by ramparts on all four sides. All the small cannons on the fort have been placed inside the porches of the ramparts by the Archaeological Department and the mouth of these cannons have been partially place out of the barrage. The gate on the other side has a bastion on the inside and one bastion on each sides of the door on the outside. There is a small gallery on the door of the inner bastion. In the inner space, on the right side, you can see a carved sculpture in the wall of the rampart and two vyals under it. Steps on both sides of the wall lead to the outer ramparts curtain wall and door. In many places on this rampart you can see the temple stones and the hero stones used in the walls. Evidence that this fort belongs to the original Hindu dynasty can still be seen by looking at the construction of the fort. Further to the right is the east facing third gate of the fort. The original door is still there and the wooden planks, iron nails, chains, barriers and wicket gate can still be seen in it. Upon entering, a large bastion stands in front of it. To the left of this bastion is a building with six or seven arches. Since the fort is currently undergoing major renovations, it houses the archeological department's office, which may have been a horse stable or guard porch in the ancient times. From here one can turn to the right of the bastion and enter the double ramparts of the fort. This path leads directly to the temple of Lord Mahadev through a small alley between the double ramparts. On the way, the remains of a tomb can be seen in a room with stone constructions. Double ramparts are a unique example of the architecture of this fort and such ramparts are rarely seen. After the moat, a rampart has been built and after that keeping a distance of about 50 to 60 feet, another rampart has been built. There are separate gates on both the ramparts and separate entrances through the two ramparts. From these two ramparts you can walk around the entire fort but in order to go inside, you have to come to the main gate. There is no other way to get inside. When you see this, turn around and come to the place from where you turned right. There is a fourth magnificent north facing gate of the fort. In the center of the arch of the door is a Persian inscription. The height of the fourth entrance is about 40 to 50 feet and the height of the adjoining bastions will be about 60 feet. In front of the door is a small rectangular well 50 feet deep with water even today. There is a huge bastion in front of the arch with a 20 feet long cannon on it but the path to reach there is from the fort. Upon entering through this door, you enter the main fort. The right hand path leads through a small door to the east facing mosque in the fort. This mosque was previously the Mankeshwar temple. The forty pillars of the mosque and the stone lattice on the north wall and other structures are of the Yadav style in Hindu architecture. There is a small cistern in front of the mosque and there are small doors to the north and south to enter the mosque. The mosque has six small minarets, four in each corner and two in the center. There are steps leading to the mosque. After seeing the mosque, we should come to the door we saw earlier and turn to the right. On the right side of the mosque, a path passes through the porches of the guards. The cannon balls, small cannons and cannons made out of five different metals are placed in these porches. Numerous cannon balls can be seen in the room behind this porch. This should have been the only ammunition depot on the fort. Adjacent to this barn is a square shaped dry cistern on the right side. In front of it are some of the remains of a building. There is a bathroom in front of the porches and in one of the rooms there are some sculptures, inscriptions and idols of deities that were found during the excavations on the fort. Idol of Parshvanath with cobra, Vishnu, Gaddhegal, a Persian inscription, hero stones and many more things are present here, but among these, various weapons, lotus and idol of Lord Ganesha with 6 arms and modak in his hands catches our attention. There is a basement in front of this bathroom. In front of this basement is a building made out of red brick. Seeing all this, one should come to the middle part where the palace is located. The palace has collapsed up to a great extent, although, renovation work is underway. There is also a large square well with steps on the side of the bank and the temple of Nrusinha. This temple is said to have been built by Adilshahi Sardar Murar Jagdev. In another temple, an idol of Lakshmi-Narayana is seen riding on an eagle. There is a samadhi in front of the temple and next to it there is an idol of Bhairav and a hero stone. There is a multi-storied octagonal well with arched structure in this area. The perimeter of the well is very large and some floors have been constructed inside the well. We descend into this well through an archway. Stairs have been constructed to descend to each floor and even today this well has plenty of water. After seeing the inside of the fort, one would come back to the mosque and from there climb the ramparts. Arriving at the ramparts we reach the bastion which is located besides the fourth door. This bastion has one of the largest cannon called Malik-e-Maidan in terms of weight and size. This cannon is made out of five different metals and is 20 feet long and has seven Persian inscriptions engraved on it, one of which is engraved on the mouth of the cannon. There is also a pair of lions carved in the middle, one of which has been cut in half by someone. The back of the cannon is like a blunt mace and is shaped like a petal. To the left of this bastion is the town hall at the fourth gate. There is a large cannon on the third bastion counting from the bastion that you are on currently as you start walking down the ramparts. Going further, there is another big cannon on the 8th bastion. Next to the tenth bastion is a small Hawamahal building with an arch. There is a big cannon called ‘Bangdi Tof’ on the twelfth bastion and the mouth of the cannon is crocodile shaped. This cannon has rings on both sides. The cannon is made of five metals and appears to have been made by attaching four large rings. A ring is carved at each joint of the cannon and this cannon seems to have been broken at one place. There is a carving of this cannon on the bastion in the corner of the western ramparts and this carved cannon also has a crocodile face and a cannon ball in the jaw of this crocodile. The monogram of the East India Company and an inscription dating back to the year 1627 are mentioned on a cannon on this rampart. Steel cannons are similarly large in size. The true splendor of the Paranda fort lies in these towering ramparts and huge cannons on the bastions. The cannons on each bastion are made of five different metals and the rest are made of steel. All these cannons can be seen while walking along the ramparts. Their names are Malik-Maidan aka Ranaragini, Azadhapaikar aka Sarparup, Landakasam, Khadak and the names and inscriptions of the makers of these cannons are in either Persian or English. These bastions are called Mahakal, Buland, Chanchal, Shah, Nasa and Eidburuj. As you walk along the ramparts, your constant attention is drawn to the moat under the outer ramparts. A moat filled with water is the first protective layer of most of the forts, but today there is sewage discharge and a forest of acacia trees growing in this moat. Unauthorized shops have sprung up along the western ramparts. Stairs and tunnel routes have been set up at various places to climb and descend from this rampart. This rampart has carved petal like structure on top of it. After walking around the entire ramparts and reaching the fourth gate from where you started, your fort round is complete. It takes two hours to walk around the entire fort. The fort was made impregnable due to the double ramparts of the fort, the 45 bastions and the cannon on it and the moat around the fort. Paranda original name was Pratyandanagari. In some places it is also mentioned as Paramdhampur, Prakandpur or Palinda. This city of the Chalukyas of Kalyani and their fortifications were further elevated by the Muslim dynasties. In the village of Honnatti in Haveri taluka in Dharwad district of Karnataka, an inscription of Shak 1046, i.e. the year 1124 AD, has been found, which mentions the village of Paliand. It is mentioned that Mahamandleshwar Singhandev ruled over this Paliyand town which is the main center of 400 villages. Parimanda (Paranda) was an important parish during the Chalukya period of Kalyani. Hemadri, in the preface of the Vratkhanda in his Chaturvargachintamani, says that the Bhillam king of the Yadava dynasty defeated the king of Pratyandaka. This name ‘Paliyand’ eventually became Palanda, then Parinda and now Paranda. The fort was built in the 14th century by Mahmud Gawan, the Wazir of the Bahamani Sultan Muhammad Shah Bahamani. After the Bahamani rule, it came under the control of Nizamshahi. When the Mughal army defeated the Nizamshah of Ahmednagar in 1599, the Nizamshahi chiefs decided to run the state in the name of the younger Nizamshah and chose Paranda fort, 80 miles from Ahmednagar, as their capital. From 1609-10, it was known as the place of capital. When Shahaji Maharaj had the possession of this fort around 1630, he lived in this fort. The fort was later conquered by Adilshah in 1630 and a well-known Mulukhmaidan cannon was taken to Bijapur in 1632 by a chief named Murar. In 1630, the Mughal forces sent by Shah Jahan attacked the fort although the internal forces defeated the Mughals. Finally, in 1657, the fort passed to the Mughals. This part is referred to as Prachandapur in the poem Srishivabharat by the poet Parmanand. Qazi Haider, the lawyer of Chhatrapati Shivaji, was imprisoned by the Mughals in this fort for some time in 1669. Due to the expansion of the Peshwa Maratha frontier, the fort lost much of its importance and remained with the Nizam of Hyderabad until India finally gained independence.
© Suresh Nimbalkar
