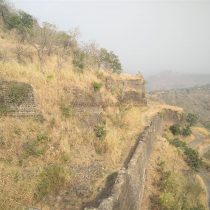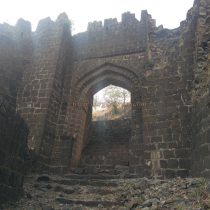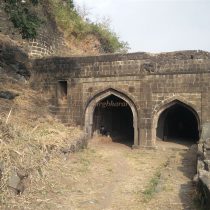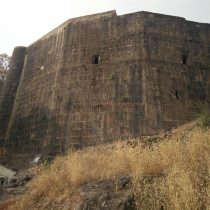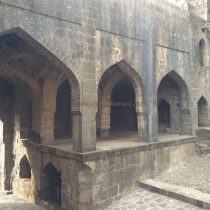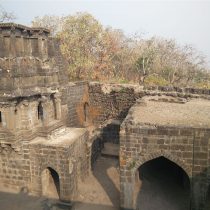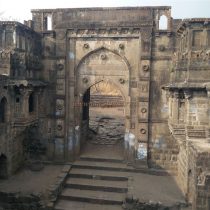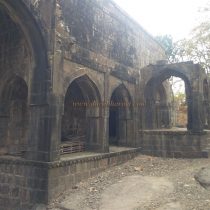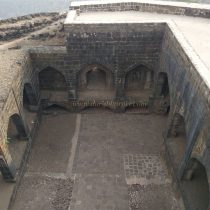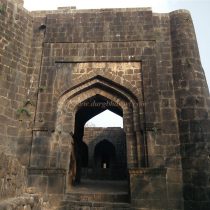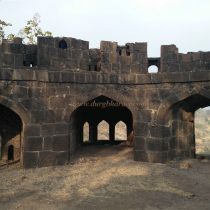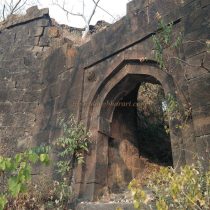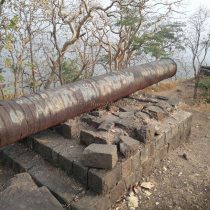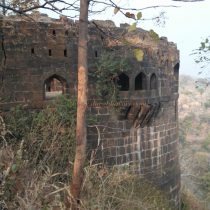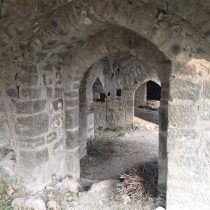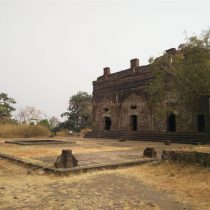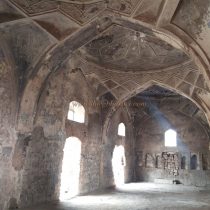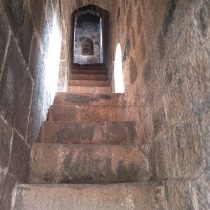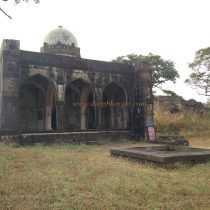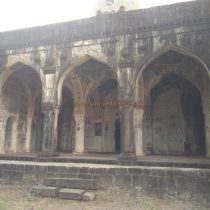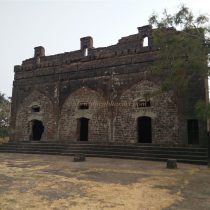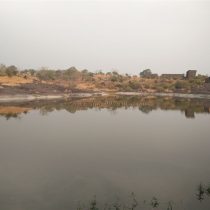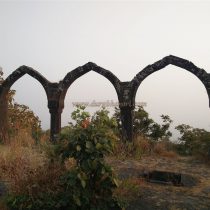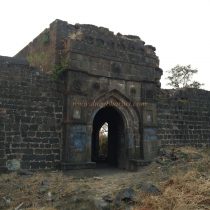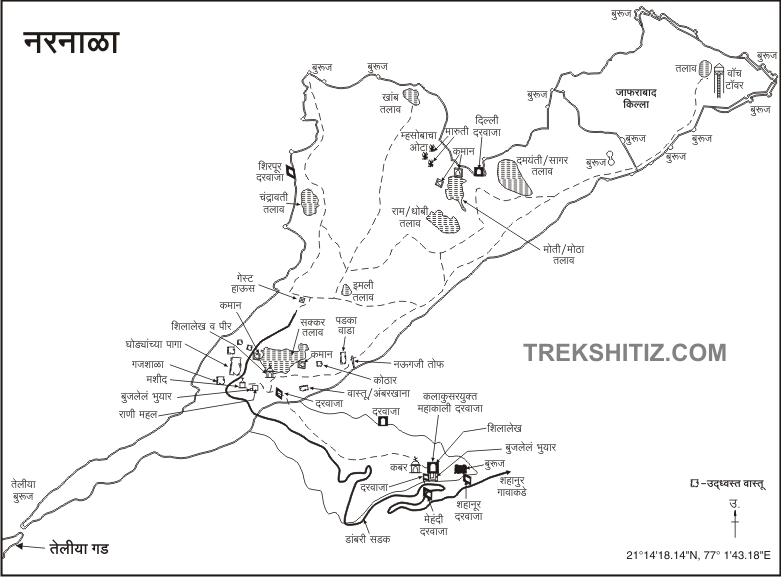NARNALA
TYPE : HILL FORT
DISTRICT : AKOLA
HEIGHT : 2960 FEET
GRADE : EASY
Vidarbha is a region with a ton of natural beauty to the east of Maharashtra. Many monarchs ruled in this region which had ancient traditions and during their reign, they built strong forts. Narnala and Gavilgad are two such forts built by the Gond dynasty. Situated in the dense forest of Satpuda hills, these forts are huge as well. As Narnala fort is a part of the Melghat tiger project in Vidarbha, the Archaeological Department and Forest Department give access to a limited area. The Narnala fort in the Melghat Tiger Reserve is a group of three forts namely Jafrabad, Narnala, and Teliyagad. To visit Narnala fort, you have to reach Shahanur village at the foot of the fort. Akot taluka is 47 km from Akola city and the distance from Akot to Shahnur is 19 km, which is at the foot of the fort via Popatkhed. As Narnala fort is a part of the Melghat tiger project, forest department rules have to be followed while visiting the fort. The rules I have given here are for January 2019.
...
The fort is closed on Tuesdays. The fort was previously accessible by foot but now no one except the locals is allowed to visit the fort on foot. You can reach the fort in a private vehicle by paying the entrance fee and accompanying the forest department guide. If there is no private vehicle, you can reach the fort by paying the combined fee of the forest department vehicle, the guide, and the entry fee. The time to enter the sanctuary is from 8 am to 5 pm. In the past, the fort could be seen all day long, but now to prevent a rush of people, the day is divided into two parts each consisting of three and a half hours. Half an hour of the journey is consumed for traveling to the fort and only three hours remain to see the fort. The entire Narnala fort is spread over a total area of 332 acres and its ramparts are about 10 km long. This makes it impossible to see the entire fort, even by car. During these three hours, the guide stops at various places and shows you only the main remains on the way to the fort. Due to the large perimeter of the fort, even a whole day is less to see the entire fort. All the important structures on the fort are in good condition as they are in the possession of the Archaeological Department. About 1.5 km after crossing the forest department outpost, once inside, the road splits in two. The straight road leads to the forest and the road on the left leads to the Narnala fort on the hill. After crossing a distance of about 4 km along this road, the ramparts of the fort on the hillside can be seen and in a short time, the first Shahanur gate of the fort can be seen on the right. But there is no path to go to the door from here. From here, after walking for about 10 minutes along the paved road, on the right side, there is another gate known as Mehndi or Mendha Darwaza of the fort. Stop here and get off and first look at this second door. There are no carvings on this door although there are arched guard porches on one side of the inner wall of the door. This door leads down to the first Shahanur Gate. This 700 feet long road is completely walled. Walking along this path, we reach the first Shahanur gate of the fort in 5 minutes. Start your fort round from here. Two Sharabh’s are carved on the first gate of the fort. Several arched porches for the guards can be seen on both sides after entering the door. The porch has a barn as well as a short path to the top of the door. The door is decorated with lotus flowers and some other carvings. This door is also known as Sher Darwaza because of the four carvings on the door. After seeing the Sher Darwaza, a little further from the car, on the right is a very beautiful third gate of the fort known as Mahakali Gate. No other fort in the whole of Maharashtra has such a beautiful and spacious gate. The entire gate is designed inside an octagonal bastion with a few windows. We climb 12-20 winding steps along the road and come across a big door hidden in the bastion. Upon entering through this gate, there are guard porches on both sides, and on the left side, there is a very beautiful Mahakali gate of the fort. The height of the door is about 35 feet and there are two inscriptions in Persian on the top of the door and one on the arch. Both these inscriptions date back to the Bahmani period. The above inscription mentions that this door was repaired by Fatehullah Imad Ulmulk in 892 AH (1487 AD) while the other inscription states that life is incomplete without the existence of God. There are two-story windows on this wall and both the sides of this wall are decorated with exquisite carvings. The upper part of the door has carved windows and various flowers and carvings are carved on the frame. To the left of the door is a stone slab. There is a small courtyard in front of the door and there are quadrangle structures in three corners and arched porches are present on these quadrangle structures. Below this quadrangle structure are basements with steps to descend. Looking at the overall structure of this building, it should not be just a door but a building used for government work. Upon entering through the Mahakali Gate, the architectural remains can be seen on the inside of the door. From here, there are two divisions, left and right. You should first take the path on the right. There is a large bastion on this road and there are remnants of some buildings near the bastion. This bastion is called Kundli Burj (Arms Factory). Huge steps are descending from the bank to this building. The building has a small built-in water cistern. It is said that there was a small gun factory here during the Nizam period. This building is likely to be a place to make guns. A cannon that a man can carry is Nar + Nala and hence the name Narnala is given to the fort. After seeing this part, come back to Mahakali Darwaza and proceed on the left side. There are two tombs of Gond kings Savarwali and Gaj Bahadurwali on the left side at a distance of 5 minutes on this road. After seeing this part, drive ahead. After a short climb up the road, we come to a slightly plain surface. The forest department has built towers for animal scouting. A footpath appears on this surface. Going down a little further along this footpath, we come to a beautiful semicircular bastion built on the left side. The bastion has arches at ground level with ventilated windows and a gallery on the outside. There are steps to climb up on both sides of the bastion and the sharabh is carved next to it. This beautiful Hawa Mahal is known as Vastu Khuni Buruj. From this bastion, one can see the three gates of the fort and the entire path leading to the fort through it. Going further, you can see another hemispherical bastion. As you walk along the path, you will see two 18-foot-long cannons placed on two sides of a quadrangle structure. On the back of these cannons is a spacious stone arched palace. This palace has been severely damaged. To the left of the palace, a staircase is seen descending. Going down this path a little, you can see two doors build one behind the other. One of the gates is of simple construction and the construction of the other gate is similar to that of Shahnur Gate but it has fallen into disrepair. This two-door route is known as Akot Darwaza. See this door and come back to the car. A little further on the right side of the road, you can see five arches in a row and two small doorposts in the adjacent wall. This place is the yard of the fort and there are two rooms next to it for the accommodation of mahouts and the elephants. From here, on the left side of the road, you can see a large structure. This is the largest building on the fort and considering the overall structure and size of this building, it should be the palace of the fort. There are a large number of arches at the back of the collapsed structure and there are many rooms inside the structure. The interior of these structures is somewhat filled with soil. There should have been horse stables back here. The main entrance of the palace is decorated with carvings. On the right-hand side, after taking a detour, there is a famous lake called Shakkar Lake. Many devotees from nearby villages come to bathe in this lake due to the belief that if a dog bites, one can take a bath in this lake and worship the Samadhi on the bank and the wound will heal quickly. This part of the fort has a lot of plain surfaces and most of the buildings of the fort are on the banks of this lake. On the right side of the lake is the Court known as Amber Mahal-Baradari. It is 60 x 20 feet long and stands on a quadrangle structure. It has three arches and three domes. Later, these arches were closed and three doors were built in place of them. The interior of the building has a large number of windows and the dome at the top has a large number of lime carvings. There are signs that the roof was painted blue. Adjacent to the arch is a door with steps leading to the roof and a staircase leading to the basement below the building. The courtyard of Amber Mahal has a fountain cistern in the center. On all four sides of this courtyard, are stone bases for the pillars and a pavilion has been erected on it. To the right of the Amber Mahal is a three-arched mosque, with a large carving on the dome and wall. There is a small fountain in the courtyard of the mosque. On the bank of the lake in front of the palace is the tomb of a saint named Burhanuddin. The tomb has three gravestones and a Persian inscription. The locals know it as Kuttardev Place. The lake is enclosed by a stone wall towards the palace on the side of the road and a gate is built to enter the lake from there. From here, come back to Amber Mahal, on the left side of the Amber Mahal there is a descending staircase and after descending a little on this path you can see a door. This is the main way to reach the top of the fort. After seeing the door, come back to Amber Mahal. From here you can see the stone arch built on the bottom of Shakkar Lake. On the way to this arch, you can see three ruined arches on a quadrangle structure on the right side of the road. These arches are not visible if the grass is overgrown. There are three basements under the quadrangle structure of this arch. Looking at the overall structure of this basement, it should be a granary. After seeing this cistern, come back to the footpath and come to the arch near the lake. There is a large amount of silt around Shakkar Lake. Standing at the arch on the cliff and looking to the right, one sees a cistern carved out of the rock. Descending from this cistern, one can see the bathroom on the fort. The facade of the bathroom is weighed on three arches and is divided into two chambers inside. There is a separate bathing cistern in the bathroom, which is supplied with hot and cold water through a mud pipe. The broken wall of the stove used for heating water can be seen on the back wall of the bathroom. After seeing the bathroom, come back to the cistern and take a straight path to the north side of the fort. On the right side of the road is a ruined fortified bastion and on the left is a barracks building. The forest department has built a rest area in front of it. Adjacent to this barn is a tall building measuring 400 x 70 feet, but since this building is completely enclosed in a bush, it is not known exactly what it is. As you walk along the sidewalk, you will see another 600 x 50 feet building on the left. This building is divided into seven parts with walls. It is unknown at this time what kind of structure this is. After seeing this structure, we reach a huge cannon. Known as Naugji Cannon, this cannon is 26 feet long and 6 feet in diameter and is the true glory of this fort. It must have been named Naugji Cannon because of the length of the cannon. There is a Persian inscription on the cannon which mentions that the cannon was made during the Imadshahi period between 1534-35 and then brought to Narnala fort during Aurangzeb’s period. From this cannon, another gate of the fort, which is fortified in front, can be seen. There is a broken structure on the back of the cannon and this structure is the prison. There is a water cistern on the premises of this building. Below this, the forest department has built a resting place. After seeing the cannon, turn back and come near the Shakkar Lake. Since you have seen the important remains of the fort and you have less time, you should complete the rest of your journey by car. As you walk along the road, you will see a structure and its double arch on the bank of Shakkar Lake. This road leads us to the outpost on the fort of the forest department. 3-4 forest department employees are continuously deployed on this outpost. The entire outpost is fenced with iron fences to prevent wild animals from attacking. Wildlife is still active here and if these animals are released in this area, you are not allowed to get down from your vehicle. From this outpost, the paved road ends and the unpaved road starts. On the right-hand side of this road, first, you can see Imli Lake, and then at some distance, you can see Chandravati Lake on the left. Shirpur Darwaza is at some distance in front of Chandravati Lake. From here the car goes towards the ramparts and comes to Khamb Lake near the ramparts at the northern end of the fort. Coming from Khamb Lake, there is an idol of Lord Hanuman under a tree on the right side and there are some idols of hero stones and Mhasoba nearby. All this has to be seen from a distance as you are not allowed to get out of the car. A little further on the right-hand side, there is the Moti Lake and on the edge of this lake, you can see a well-maintained structure with two arches. Further on, on the left side, you can see the Delhi Gate at the north end, surrounded by two hills. The construction of this gate is similar to that of Shahanur gate and it is not possible to see it from inside as it is forbidden to go down but as the road is winding here, both sides of the gate can be seen. After seeing the gate, we reach Damayanti Lake on the right side and reach in front of the gate of Jafrabad fort. Jafrabad fort is now home to tigers and bears and entry is completely restricted. From here, looking at the ramparts and bastions of the fort, one can see a large collapsed structure on the left. Looking at Ram Lake / Dhobi Lake on the right side, after crossing Imli Lake, we come to the forest post and our fort round is completed to some extent. Narnala fort is 3010 feet above sea level and has 22 gates and 67 bastions. There are a total of 22 lakes on the fort, out of which 6 lakes have water all year round. Archaeological excavations trace the history of Vidarbha back to the Satvahan dynasty in the third century BC. According to senior locals, the Narnala fort was built by King Narendrapuri in the 8th century, while King Narnala Swami ruled here in the 10th century. Narnala Swami is considered to be the contemporary king of the period of ‘Raja Vairat’ and ‘Raja Il’. After this, in the 13th century, the Gond dynasty emerged in Vidarbha and established its rule over this region. The Gond kings ruled the region for almost 300 years. According to some historians, the fort was built by the Gond king Narnal Singh. It is mentioned that this fort was repaired by Bahmani Sultan Shahabuddin Ahmedshah Wali (1422-1436) in 1425 AD. During the fall of the Bahamani Kingdom, in 1487, the fort of Narnala came under the control of Fatehullah Imad Ulmulk. After the destruction of the Bahamani kingdom, Fatehullah Imad Ulmulk established Imadshahi Dynasty at Gavilgad in 1490. He not only repaired but also expanded the Narnala fort. The Imadshahi dynasty ruled Varhad for 90 years. Narnala was an important fort in the province of Varhad. In 1572, Burhan Imadshah was defeated in a battle between the Nizamshah and Imadshahi's general Tufal Khan at Narnala. Burhan Imadshah and all his descendants were killed and Imadshahi came to an end and the fort came under the control of Nizamshah. During the reign of Emperor Akbar In 1598, the fort came under the control of the Mughals. During the reign of Murtaza Nizam Shah, Malikambar occupied the fort for some time but it was recaptured by the Mughals. After the defeat of Shujatkhan by Raghuji Bhosale in 1738, the fort came under the control of the Marathas but soon it again went under the control of the Nizam. After the establishment of an independent state of Nagpur, Mudhoji Bhosale took possession of Narnala fort in 1752. In 1818, according to the treaty between Appasaheb Bhosale and the British, the fort came under the control of the British and they further handed over the control of the fort to the Nizam of Hyderabad. When India became independent on 15th August 1947, in 1948, Narnala Fort was merged with the Indian Union.
© Suresh Nimbalkar

