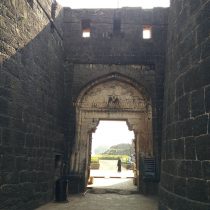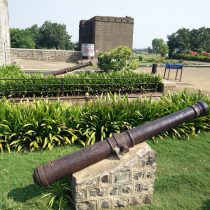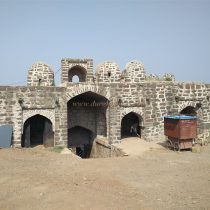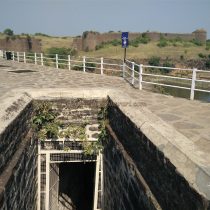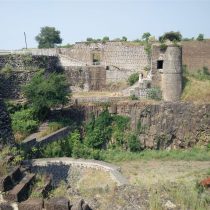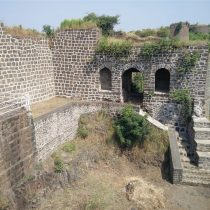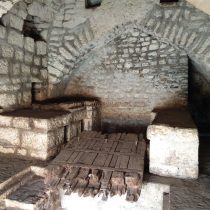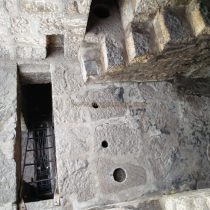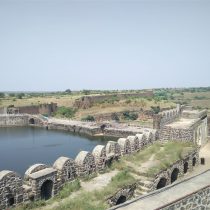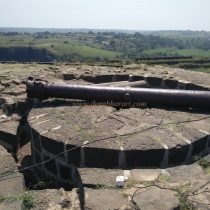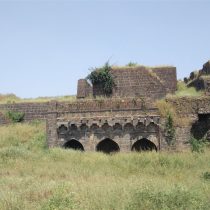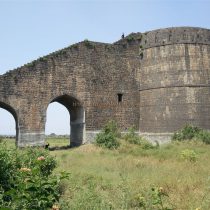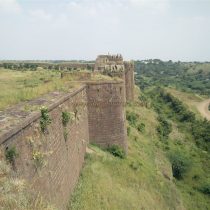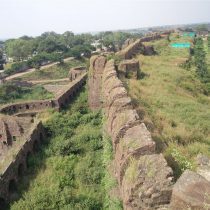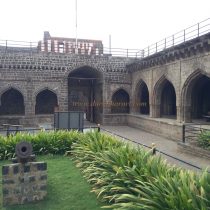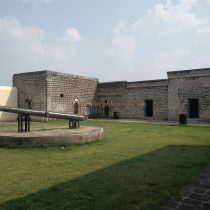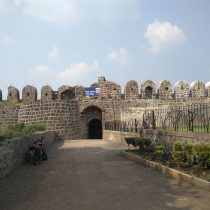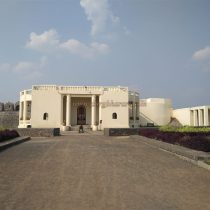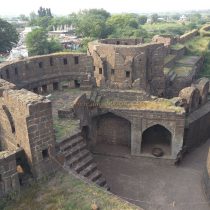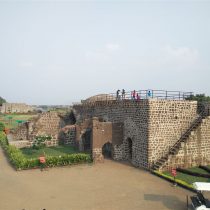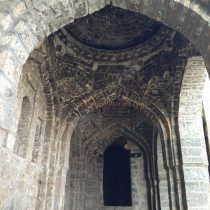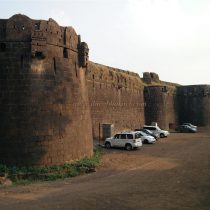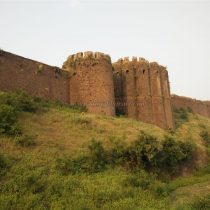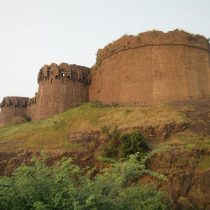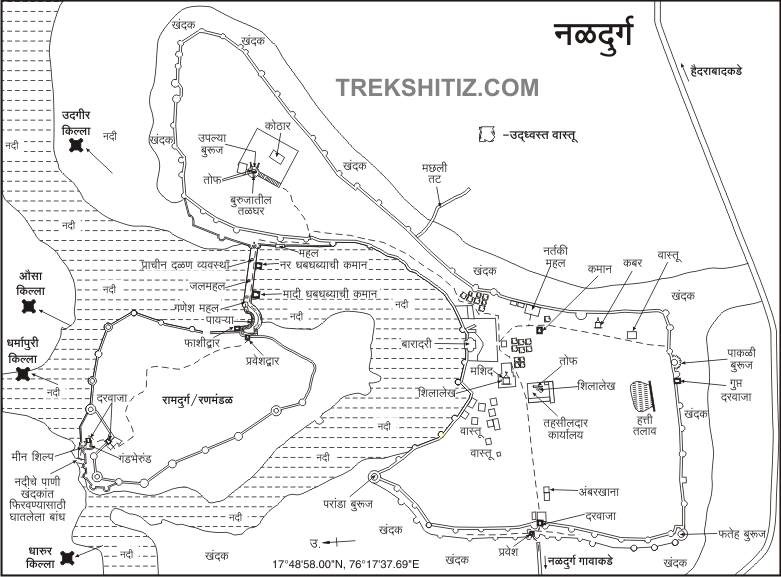NALDURG
TYPE : GROUND FORT
DISTRICT : DHARASHIV
HEIGHT : 0
GRADE : EASY
Which is the largest ground fort in Maharashtra? If anyone asks this question to trekker, you will get the answer in an instant. And if anyone asks, “Which is the most beautiful ground fort in Maharashtra?” the answer is Naldurg. The fort, which is surrounded by various structures such as strong double ramparts, bastions of various sizes and many cannons on it, a unique water palace, has recently been included in the syllabus for Maharashtra State Textbook Production and Curriculum Research Board. This fort is spread over 105 acres and its ramparts are about 6 km long. There are a total of 114 bastions of various sizes in this rampart. To visit such a beautiful fort, you have to reach Naldurg city. Located in Tuljapur taluka of Osmanabad district, this fort is at a distance of 450 km from Mumbai and 300 km from Pune. The nearest railway station to Naldurg is Solapur.
...
50 km from Solapur is the Naldurg fort and to reach there is a good bus service from Solapur bus stand. The main gate of the fort is 1 km from Naldurg bus stand and 10 minutes is enough to reach there on foot. The fort is in the possession of the Archaeological Department and is owned by Unity Multicons Pvt.Ltd. The fort has been beautifully maintained by just taking an entry fee. Naldurg fort is a great example of how a fort can be conserved if there is a will. The time to visit the fort is from 9 am to 6 pm and the entrance fee for children between the ages of 6 to 12 is Rs 10 and for adults it is Rs 20. Considering the conservation of the entire fort, the entrance fee is very less. Before entering the fort, let us first understand the structure of the fort. Naldurg is not just one fort but two different forts called Ranmandal and Naldurg, situated on different hills. There are separate entrances to these two forts and these two forts are connected to each other by a bridge. So both forts can be reached by any route. As the outer gate of Ranmandal fort is currently closed, one can reach Ranmandal fort from Naldurg fort. The area of Ranmandal fort is spread over 24 acres. There are a total of 22 bastions in the ramparts. The area of Naldurg fort is spread over 80 acres and it has a total of 86 bastions within 4 km of ramparts. Apart from this, there is a tallest bastion in the inner part of Naldurg fort called Upla Buruj. In order to protect these two forts, a trench has been dug around them and the water of Bori river flowing at some distance from the fort has been released in this trench, so water is stored in this trench throughout the year. The fort builder did not stop there, but turned the river basin between the two forts, built a dam on it and used the river as a moat. This river basin has not only provided protection but also met the water needs of both the forts. The bastions of Naldurg fort have a variety of shapes like circular, semicircular, square, pentagonal, octagonal and also lotus shaped bastion made by 9 semicircular bastions. From Naldurg bus stand we reach the moat in front of the fort gate and in front you can see the double ramparts of the fort. The width of the moat in front of the door is about 40 feet and previously there should have been a wooden bridge that can be removed and placed on this moat as there are remains of some structures and rooms in the area of the moat, opposite the door. Currently, soil has been dumped into the moat at the entrance and road to enter the fort and a car parking area has been created. Elsewhere, the trenches are 70 to 150 feet wide and 30-40 feet deep. The main gate of the fort is built between two bastions and it is not a single gate but a chain of three gates. Entering the fort through a narrow arch of two bastions, we pass through another gate built in a narrow rampart and enter the ramparts between the main fort and the outer ramparts. Looking at the construction of the first two gates, these gates must have been built later, not in the original construction of the fort. Inside the gate, there are guard porches on both sides and on the left are seven rooms in a row in the ramparts. The entrance to the fort is blocked by a wall on both sides, but the narrow entrance between the fort and the gate can be seen by climbing the stairs to the bank. From here, taking a U turn, we reach the main gate facing west of the fort. Outside this gate, two rooms are built in the front bastion. The main gate of the fort is built between two bastions and the bastion on the left has a small door to enter when the main door is closed. The wooden doors of this gate are still standing today and have large iron nails with rounded heads. This three-door route is known as the Halmukh Gate. Inside the door, there are guard porches on both sides. Upon entering the fort through the gate, two 12 feet long cannons are placed on both sides of the front. There is a small door to go to the upper part of the rampart on the left. Going through this gate to the fort, first of all you should see the double ramparts and entrance of the fort. Coming down from the bank, you can see a rectangular shaped mosque with three arches on the left. The mosque is in a state of disrepair. In front of the door, at a distance, you can see a large structure with elephant carvings. Due to the elephant sculpture here, this building is called Hattikhana but it is the barn of the fort. It is not possible for an elephant to enter through the gate as you see. The rectangular structure has a circular dome on one side and three large arches in front with small doors. Stairs are built to reach the roof of this building. There is a building called Munsif Court on the left after taking a straight path to see the barn. There is a 12 feet long cannon made with five different metals in the middle quadrangle structure of this building. During the Nizam's period, the building housed a government office as well as a courthouse and also some prisons. The word ‘PRISONERS’ on this building is a stone carved during the Nizam period. On the left side of the road is the Jama Masjid painted in white. This mosque is built on a quadrangle structure measuring 40 x 30 feet in size and the inner wall is plastered with lime. The mosque has six arches in the facade and three in the interior. The roof has four minarets at the four ends and a dome in the middle. There are some tombs in the courtyard of the mosque and there is an inscription in Urdu on the door. At the back of the mosque is a cemetery and next to it are the remains of two mansions and a settlement of 10-12 houses in the fort. Adjacent to the wall of the mosque is a passage leading to the ramparts of the fort, and one or two doors are built behind the bastion to enter the river basin. Now there is a boating facility here and considering the total construction outside the ramparts and the stone jetty in the river basin, there should have been a boating facility here since the previous times. After seeing this door, come back to the mosque. On the left side of the road in front of the mosque is a building called Baradari, which is well preserved while repairing the fort. A 21 feet long cannon is kept in the premises of this building. Colonel Meadows, a British officer, lived in the same building as an officer in the Naldurg area. Baradari has a fortified gate facing the river and a gallery is built outside this gate. From the roof of Baradari, there is a beautiful view of the river Bori and the dam on it. In the next part of Baradari, there is another building called Rangmahal adjacent to the wall. Closed on all four sides, the main entrance to the building is on the river side and there is a small gate in the direction of Baradari. Built on a quadrangle structure, this building has 5 arches in the front area. There is a staircase leading to the roof of this building. In this palace, the royal wedding ceremony of Ibrahim Adilshah II with the princess of Govalkonda was held. In front of the Jama Masjid, on the right side of the road, is a ruined fort keeper’s mansion and the arch of its gate is still standing, but you cannot enter this structure due to many trees and bushes growing on it. The steep part of the fort begins when you go straight ahead by road. Here on the right side you can see the remains of large number of houses. Going further along the road, the fort has strong fortifications on both sides, the Bori river on the left and a deep moat on the right. The moat has a stone wall to store rainwater, which is known as the ‘Machli Tat’. There are not many bastions in the ramparts on the left side of the river basin but there are strong bastions one after the other on the right side on the moat. Going further, on the left side, you can see a strong gate built in the ramparts. There are 3 guard porches on the right side and 1 guard porch on the left side. From the bastion near this gate, there is a beautiful view of the Ranmandal fort on the other side of the river as well as the embankment between Naldurg and Ranmandal. The gate has double ramparts and the other gate on the outer ramparts leads us to the river bed, while the path on the right leads to the embankment through the inner ramparts. In this rampart of the fort, there are porches built in various places and a rest room has been built on the bank. A dovecote is built on the wall of this rest house. From here, we cross a small arched doorway on the ramparts and reach the embankment wall. Both Naldurg and Ranmandal forts are connected to each other by this dam. The biggest attraction of Naldurg fort is not only the dam but also the water palace hidden inside the dam. For this purpose, a river moat was constructed by diverting some part of the Bori river to the fort for protection and a dam, water supply, bridge and water palace were created and many needs of the fort were satisfied. To enhance the beauty of the palace, two artificial male and female waterfalls had been constructed on the embankment in the ancient times. The gates of these two streams are built at different levels in such a way that the female waterfall starts first and its water looks green when it falls in a straight line, while the male waterfall starts late and its water looks white when it flows. Mir Imadin, an architect during the reign of Ibrahim Adilshah II, built the dam and its water palace in 1613, using the wall of the dam imaginatively. The marble Persian inscription carved in the water palace carries the text that if you look at the water palace, the eyes of allies will light up happily and the eyes of the enemy will be darkened. Built of basalt stone, the dam and palace are 550 feet long, 40 feet wide and 60 feet high. There are steps to descend into the water palace of this dam and two square windows are built on the upper side to allow light to come inside. After descending about 40 steps, we reach this water palace. There are two rooms in this water palace, one of which has a water mill running on water pressure and the other has a fountain. The grind of this watermill are not currently in place. If you look closely at the upper side of the dam, you can see the holes dug to bring in water for the fountain. The waterway for the fountain is arched and small, while the waterway for the mill is square and somewhat large. In both the rooms there is a quadrangle structure for sitting and on the left side of the room there is a bathroom and toilet. The entire palace has many carvings. On one side of the palace is an ornate decoration of nine arches. It is an indescribable experience to see the water falling from the male and female waterfalls when the dam starts filling up in the rainy season. Built four hundred years ago, the palace is still untouched by water and doesn’t have a single leakage problem. This dam and water palace is a great example of engineering at that time. Seeing the water palace, we come to the other side of the dam. The other end of the embankment is the Ranmandal aka Ramdurg fort. This part of the dam also has some rooms at the bottom. There is an idol of Ganesha carved over here and due to this, the place is called Ganesh Mahal. This part should probably be related to the protection of the embankment or the fort. There is a wooden door 8 feet high, 5 feet wide and 1.5 feet thick over here. The wooden gate is designed to limit the water level in the dam, as well as to empty the dam on occasion. Seeing this part of the dam, we reach the gate of Ranmandal fort. The area of the triangular Ranmandal fort is spread over 24 acres. There are a total of 22 bastions in the ramparts. The entire ramparts are still in good condition except for a small 10-12 feet ramparts towards the embankment. The entire fort is surrounded by the Bori river basin and its main gate is on the north side of the fort. We enter the fort through a fortified gate facing the embankment. This door has a completely torn inscription. This gate is built on the ramparts of the fort and a small rampart is built on the right side of the ramparts towards the embankment. At the end of the ramparts is a circular bastion, with an arched doorway in the middle and guard porches on either side. This door is known as the ‘Fashi Darwaza’. Upon entering the fort, one can see a large amount of grass growing everywhere. Since, agriculture was being practiced on the fort during the medieval period, all the remains inside have been flattened and burrowed underground. As there are no remains in the fort, you have to take the footpath towards the north facing gate of the fort. On the way you can see the remains of the barn adjoining the ramparts. The interior of the north gate of Ranmandal fort is more beautiful than the interior of the gate of Naldurg fort. In the area of the gate of the fort there are double ramparts and three gates one behind the other but all these three gates are small in size. Outside the main gate is the Bori river basin, which is diverted into the moat between Naldurg and Ranmandal forts by building a wall in the river basin. During heavy rains, water flows down the wall. The gate of the fort is built between two bastions and although the entrance to the fort is from the north, the inner gate is facing east. There is a sculpture carved on this door. Upon entering through this door, one sees a small circular rampart built in front of the high ramparts. This small rampart is built to hide the gate built in the main rampart. Upon entering through this gate, we come in front of the third gate of the fort which is on the main ramparts and enter the fort by crossing this gate. On the inner arch of this door, there are Sharabh carved on both sides, one of which is holding an elephant in its paw and the other is holding a Gandabherund. Inside the doorway, there is a high quadrangle structure adjacent to the ramparts and a large number of rooms can be seen on it. There are carvings on the quadrangle structure and the rooms. There is a Persian inscription on the arch of a room. At the end of the roof of this room, there is a carved stone elephant to support the horizontal pillars (The elephant has not been carved in the wall but another separate idol which has been kept here.) This part of Ranmandal’s forts door should be looked at carefully. Apart from this, the ramparts of the Ranmandal fort have been built up to the river basin towards the moat of Bori river and a bastion has been built at the end of the moat. There is another small gate of the fort in the ramparts near this bastion. No other remains can be seen in the fort. After seeing the Ranmandal fort, you should go to the high bastion in front of the gate that leads out of the ramparts of Naldurg fort. Known as the Upali Buruj, the watchtower is located between two ramparts and is 150 feet high. There are 77 steps built on four large arches to reach the bastion, the fourth of which is enclosed and a room has been made. A total of three cannons are designed to be mounted on this bastion and today only two cannons can be seen on this bastion. One of the cannons is 21 feet long and the other is 18 feet long and has an animal mouth engraved on it. It is the highest point on the fort and from here not only Naldurg and Ranmandal forts but also a distant region can be seen. There is a small door at the top to enter the basement of this bastion and when you enter through the steps, you can see a small Hawa Mahal. Its walls and ceilings are made out of limestone. When you come down from the bastion, you can see a large cistern with steps at the back of the bastion and two ammunition depot on the right side. There are two small doors to enter the ammunition depot. The building is divided into different parts and a stone wall is built around the ammunition depot. Continuing straight from the cistern towards the ramparts, we reach the fortified Hatti Darwaza on the north side of the fort. The door is built between two bastions and on the inside of the door are arched porches built on a quadrangle structure. A few rooms have been built in the ramparts around the gate, although, this area is heavily overgrown with a lot of trees and bushes and snakes are to be seen in this area. Therefore, this part of the fort cannot be seen properly. After visiting the Hatti Darwaza, turn back and start your next fort round in a straight line. On reaching the base of the fort by this path, a circular shaped bastion can be seen on the left. This bastion is known as the Turraya Buruj, and the hallmark of identifying this bastion is the wall built in the moat in front of this bastion. A path has been constructed to reach the Machli Tat in the moat. After seeing this bastion, you come closer to the remains of the houses you saw at the Rangmahal. A 12-foot-long cannon can be seen on the bastion behind these remains. Here you can see the road from the mosque on the right, but don't go there, take the straight path. On the left side of the road, there is a structure known as Nartaki Mahal or Rani Mahal. This building has many rooms and various carvings. A fountain is built in the premises of this structure and considering the overall structure of the building, it should have been for royal residence. Going further from here, on the right you can see the arch of the main gate of the fort which you have seen earlier, while on the left you can see the collapsed bathroom. Although the building has collapsed from the outside, the water cistern in it and the carvings on it still remain. Going further from here, you can see two rectangular tombs inside the stone wall on the left. The northern tomb belongs to Colonel Meadows Taylor. On the left side of the road, you can see a large bathroom with two domes. This bathroom is not built in the interior of any building but is built completely separate. On the right side of the road is a large lake with a horizontal wall on one side of the slope. This lake is known as the Hatti Talao. The bastion at the end of the fort on the left side of the road is known as Annarao Buruj. The second main attraction of the fort in front of the road is the Navburuj or the nine-petals bastion. The two-storied bastion is surrounded by a double rampart and has nine rounded lotus shaped petals on the outside. Since the shape of this bastion is not much felt inside, the true beauty of this bastion can be seen from outside. Such a magnificent structure is not seen on any fort. The next bastion after the petal bastion has a small door to go out of the fort. Going further along the path, you can see some arched warehouses and rooms in the ramparts. Upon reaching this end of the fort, a double rampart starts from the outside. The bastion at this end is known as Fateh Buruj. There is a place to hoist a flag on this bastion. The entire ramparts of the fort under this bastion are lined with porches. A short distance from the bastion is a small gate to the outer ramparts, but it is currently closed. Coming straight from here you come to the main gate that enters the fort. Here a road can be seen going straight in front of the mosque near the barn. On the right hand side of the road, you can see the square-shaped stone Mosque. There is a tomb in this Mosque. There are remains of some mansions around this Mosque. Straight ahead along the path is a square shaped well on the right. There is a high construction near this well and the water from this well was drawn to the cistern and supplied to the surrounding structures by the mud pipe. The straight path from here takes you to the Paranda Buruj at the northern end of the fort. The bastion has porches for guards and a cannon cart in the center of the bastion. From this bastion one can see the entire Ranmandal fort, its small gate towards the river and the moat filled with water between the two forts. Going towards this moat filled with water, you can see a small door to get out of the bank. There are four small reservoirs of water built near the bank and 10 cisterns have been built inside one of these reservoirs. On the other side of the bank, there is a door to go down to the moat and there is a building outside the bank in the river water, but you can't go there. The ramparts on the north side of the fort are said to have a battle bastion but its exact location is not known. Apart from this, while walking on the fort, you can see many other ruined buildings and remains of the fort. When you reach the main gate of the fort, your fort round is complete. If you have time, you should take a rickshaw to see Pakli Buruj from outside the ramparts. It takes a whole day to see the entire Naldurg fort and Ranmandal fort. There is a good supply of drinking water and tea-breakfast while walking around the fort. There are rest houses in Naldurg village for accommodation. The Naldurg fort we see today was built during the Adilshahi period. Naldurg fort is associated with Nal-Damayanti in ancient times through local folklore. It is said that the fort was named Naldurg after Nal Raja who built this fort. Although it is not known how true this is. The first record of this fort dates back in 567, the Chalukya king of Kalyani comes here during the reign of Kirtivarman. Based on folklore, Tarikh-e-Farishta mentions that Naldurg fort was built by Nalaraja for his son. Between the years 1351 to 1480, during the Bahamani rule, a stone wall was built around the fort. After the dissolution of the Bahmani kingdom, Naldurg came under the control of Adilshah of Bijapur in 1482. It is recorded that Adilshah of Bijapur visited this fort in 1558 AD. Today we see that this fort was built in the time of Abul Muzaffar Ali Adilshah under the supervision of Khwaja Niyamtullah in the year 968 AH (1560 AD). After this, during the reign of Ibrahim Adilshah II. In 1613, a dam was built on the river Bori and a water palace was built. After Aurangzeb destroyed Adilshahi in 1686, Naldurg fort became a part of the Mughal Empire. When the Nizam established an independent state in the south in 1724, Naldurg came under the control of the Nizam and the importance of the fort increased. On January 2, 1758, during the reign of Nanasaheb Peshwa, Vishwasrao, Sadashivbhau, Dattaji Shinde and others conquered Naldurg and annexed it to the Maratha kingdom. In 1853, the Nizam gave the districts of Varhad, Naldurg and Raichur to the British to repay a loan of Rs. 64 lakhs. Until 1853, Naldurg was the main town and till 1905, it was the main place of the taluka. During the period 1853-57, when Colonel Meadows Taylor was an officer, he lived in Naldurg fort. His residence and Samadhi are still inside the fort. In the story of this fort, he writes that Naldurg fort is one of the most attractive places I have seen till date. As a reward for the Nizam's help to the British in the uprising of 1857, Naldurg and Raichur districts were returned to him with a sum of Rs. 21 lakhs. After the independence of India in 1948, Sardar Vallabhbhai Patel took up police investigation and annexed Marathwada to India. Naldurg fort was then merged with the Indian Union.
© Suresh Nimbalkar

