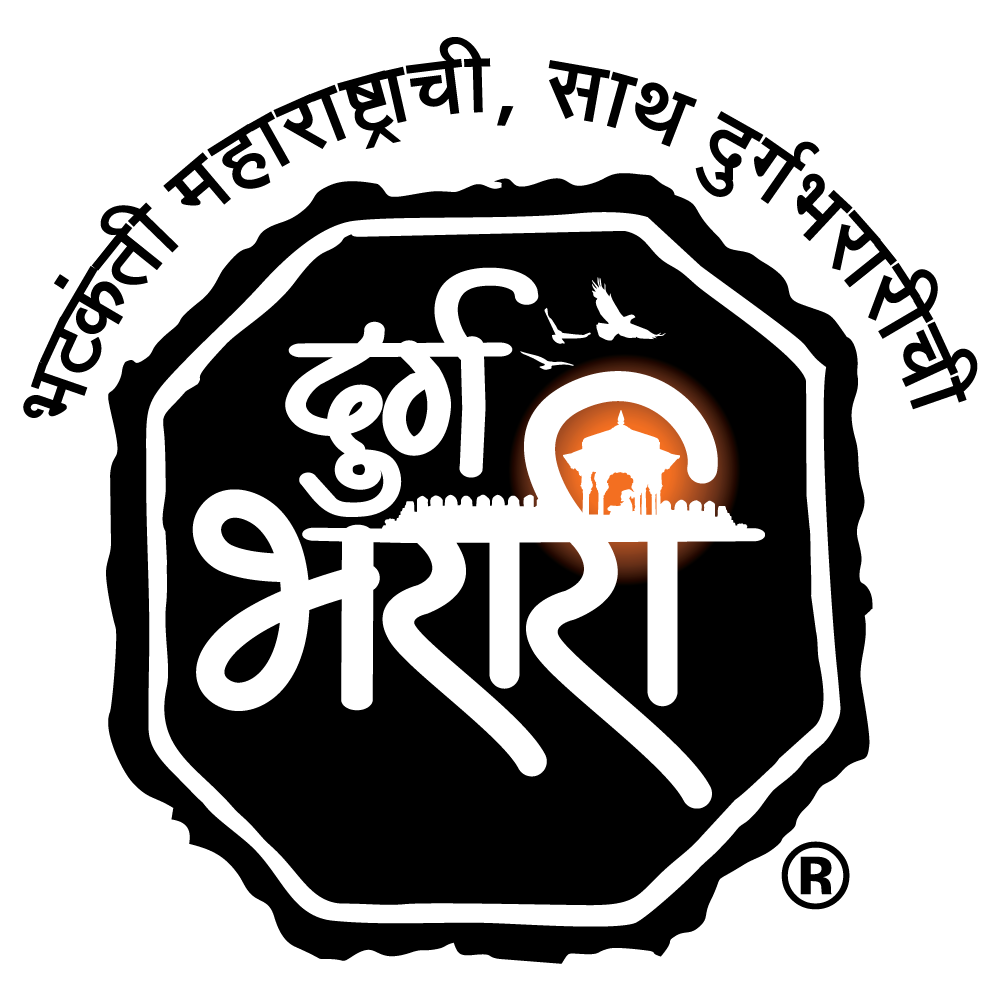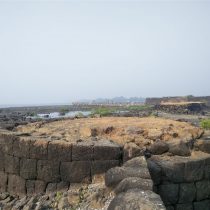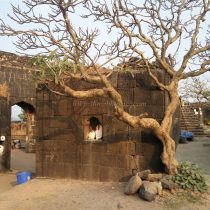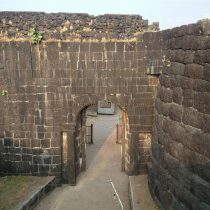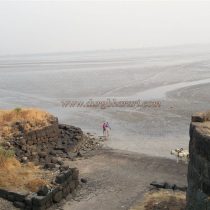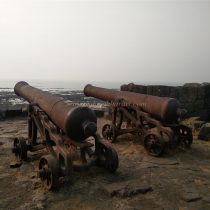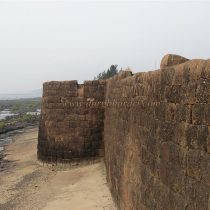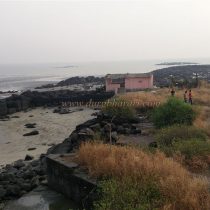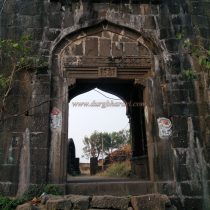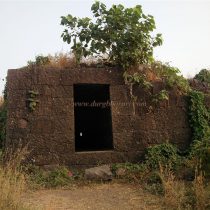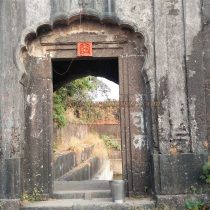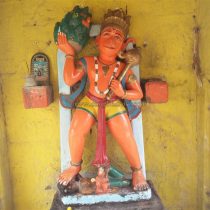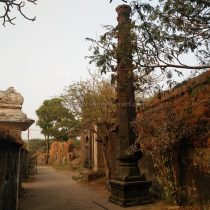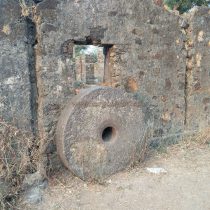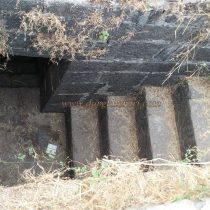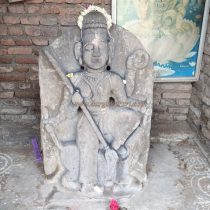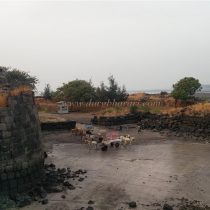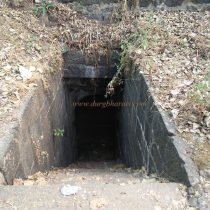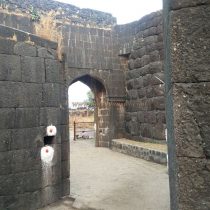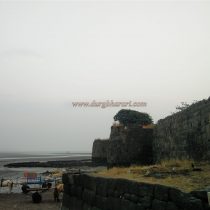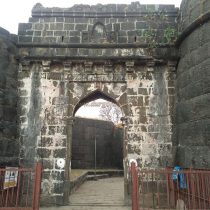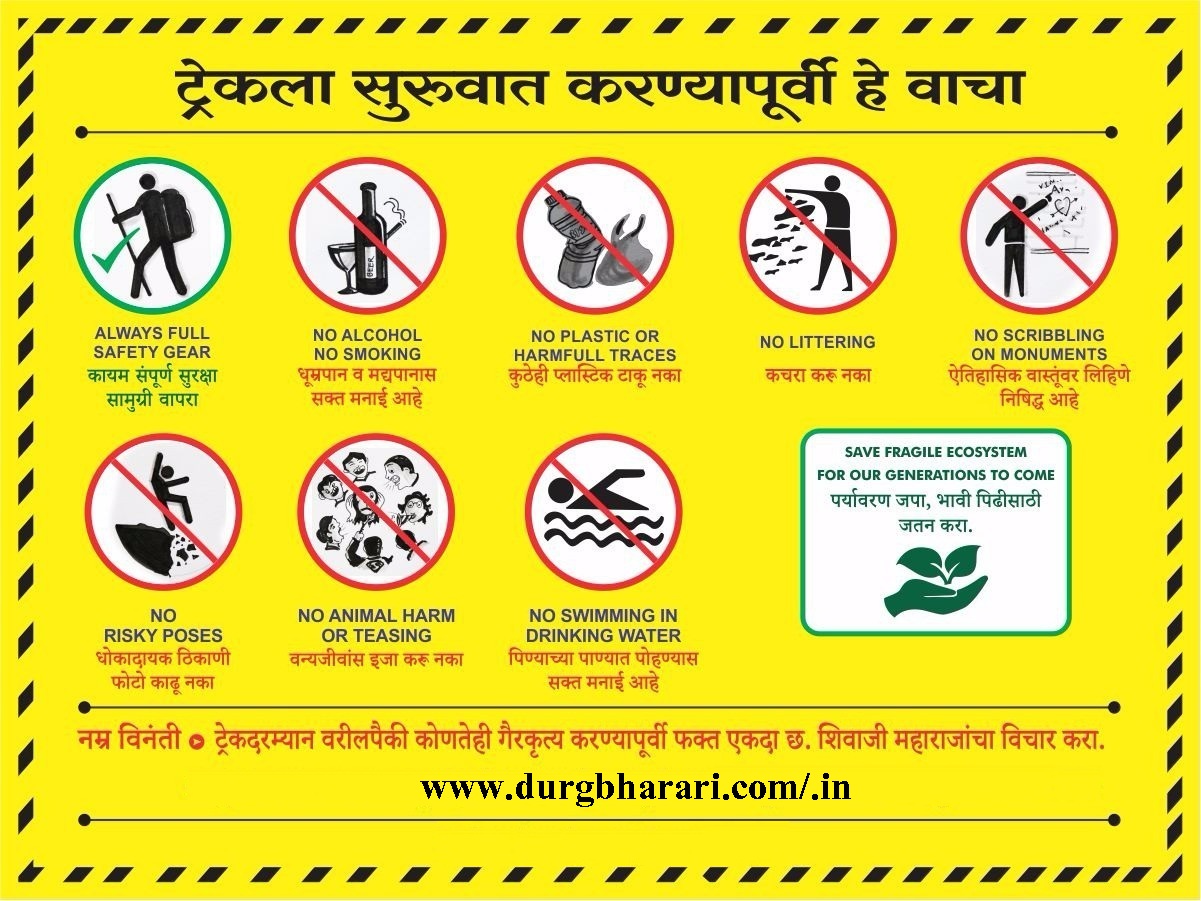KULABA
TYPE : SEA FORT
DISTRICT : RAIGAD
HEIGHT : 0
GRADE : EASY
The coastline of Alibag taluka is known as Ashtagar. The king of this Ashtagar is Fort Colaba. The water fort of Colaba is still standing strong, testifying to the Maratha architecture in the scenic land of Alibag near Mumbai. The name Colaba is derived from the words 'Kul' and 'Aap' and 'Kul' means everything, while 'Aap' means water. The place with water (from all sides) is called 'Kulap'. Later the word Kulap transformed into Colaba. There is a direct bus service from Mumbai or Pune to Alibag. Alibag is at a distance of just 110 km from Mumbai by road. Alibag can be reached in an hour and a half by boat from the Gateway of India, while the distance from Panvel-Pen-Alibag by road is about three hours. We have to walk for about 15-20 minutes from the Alibag bus stand to reach Colaba water fort. First, you reach the shore of Alibag.
...
1 km in front of the shore, in the distance, the forts of Colaba and Sarjekot situated in the Arabian Sea are visible. Both these forts are of mixed fort type. At high tide, these forts are surrounded by water on all sides and become water forts, while at low tide the land up to the fort is exposed to form a ground fort. At low tide, one can walk to the fort from the Alibag coast. Spread from south to north, this fort is spread over an area of about seven acres and Surjekot is built on another small island in front of the fort. On the right-hand side of the shore, first, you come to Sarjekot and then you reach Colaba fort. A stone bridge has been constructed to prevent any disconnection between the two forts at high tide. A bastion can also be seen on the fort. The fort has two gates on the north and south and the main gate on the north faces east and double fortifications are built in the area around this gate. One of the various experiments done by Shivaji Maharaj in the construction of the fort can be seen on this fort. During the construction of this fort, huge stones have been stacked on top of each other. Since the cracks between these two rocks are not filled with lime, when the sea waves hit the walls of the fort, water enters the cracks between the rocks and the force of the waves slows down. The main gate of the fort with two bastions is built on the inside of a double rampart and is not easily visible. There is a Nagarkhana in the upper part of the door and the center of the arch there are sculptures of Ganesha and around it is carvings of peacocks, elephants, deer, and Sharabh. Only the remains of the second gate of the fort exist which was on either side of this gate. You have to pay an entrance fee to the Archaeological Department to see the fort here. The fort has a total of 17 bastions with four bastions at the four ends, five on the west, four on the east, three on the north, and one in the south. These bastions are called Pinjra, Nagarkhani, Ganesh, Surya, Hanumantha, Tofkhani, Darukhani, Fateh Buruj, and Daryaburuj. Apart from this, there are 6 separate bastions in front of the gate, 6 on the ramparts, and 3 on the stone bridge. Upon entering the fort, one can see the granary in the basement on the north bank. When you see this granary, you are reminded of the warehouse at Panhala and Shivneri forts. It has a four-domed roof and is supported by round pillars. There used to be bags full of grain but now the Archaeological Department has filled bags of lime here so it is not possible to go inside. To provide support to the flagpole above the bastion a quadrangle structure has been built. An old pole of flag can still be seen in this quadrangle structure. Adjacent to the wall is a settlement of twelve houses, with two medium-sized cannons on the bastion. Upon entering the fort, the dome of the temple of Goddess Gulvati is in front and the temple of Goddess Bhavani Devi is seen on the bank. There are also idols of Ganesha and Vetal in the temple of Goddess Bhavani. We should start our next fort tour by visiting these deities. Going further from here, on the left side, the remains of the mansion, horse stable, a storage room can be seen. The path on the left leads to the mosque of Haji Hazrat Kamaluddin Shah, while the straight path will lead you to the second gate of the fort with remains on both sides. On this road, you can see the remains of a dilapidated mansion where Kanhoji Angre lived. This mansion which was once a five-story building, caught fire five times in the 34 years from 1753 to 1787. In 1770, a fire broke out near Pinjra Buruj. In a short time, it spread up to Phadnis Wada, Old Rajwada, and Tabela. The fire that broke out in 1787 caused great damage to the fort. Later in 1816, a five-story building called Nanisahebacha Wada was built by Raghoji Angre but in 1839 the Angre Sansthan was annexed by the British. In 1842, the British auctioned the wood used in the construction of this building and used the stone from this building to build the Alibag Water Supply Department. In the next part of the road, there is a temple of Lord Ganesha's built-in compound. In the temple premises, there is a temple of Maruti in the north and a temple of Mahadev in the south. In front of the Mahadev temple, you can see the beautifully carved Tulsi Vrindavan. This temple was built by Raghoji Angre in the year 1759. There is a water fountain built of stone at the entrance of the main temple. The main temple has an octagonal hall and an octagonal sanctum sanctorum behind it. Two of the rooms have design carved windows and a domed roof. The entrance of the temple is very decorative and there is a Kirtimukh on the threshold of the door, a gatekeeper on both sides, a Vyagramukh, a garland of leaf and flowers on the surrounding frame, and Ganesha in the middle along with other deities on the upper side of the gate. Kartikswami is placed on the left side of this door and the Ganesha idol is placed on the right side. In the sanctum sanctorum, a one and half feet high idol of Siddhivinayak is erected. Adjacent to this idol is Akshamala, Lord Shiv carrying a snake, Damru, etc., four-handed Sun idol holding a lotus, Vishnu holding a lotus, a mace, a wheel, and a conch, and an octagonal Mahishasurmardini holding a trident, a bow, a sword, and a snake. Therefore, this temple has become a Ganesh Panchayatan. Outside the temple precincts, there are a 24 feet high Deepmal carved in old black stone. In front of this temple, there is a beautiful freshwater pool. 100 x 100 feet wide lake was built by Raghoji Angre. There are seven corners of this pool with steps on all four sides and Saptamatruka has been installed in it. Although the beauty of the pond remains today, the water in it has turned green with moss. Adjacent to the south wall of Pushkarni is Bapdeva's dome. In front of the pool is a freshwater well with carved steps. Apart from this, there is another well called Andharbaw to the south for the convenience of drinking water in the fort. The fort has a total of four freshwater wells, two of which are underground. The gate at the south end of the fort is known by different names like Dhakta Darwaza, Yashwant Darwaza, Darya Darwaza, or Dast Darwaza. On this door, along with the carvings of Ganapati, Eagle, Lord Hanuman, Lotus, flowers holding a total of six elephants, four in the legs, one in the mouth, and one in the tail are carved. Near the door is the dome of Kanhoba. Inside the dome on the left are two rooms built at a distance. This should probably be a prison or a toilet. In this part of the fort, there are remnants of a dock belonging to the era of Angre. Here new ships were built and old ones were repaired. These remnants of the ancient dock are truly instructive. There are Yashwant Daridevi and Varah Hanuman temple in this part of the dock. Here are the steps to get to the ramparts of the fort. The entire fort can be seen by walking from the ramparts of the fort. On the north bastion of the fort are two well-positioned cannons mounted on iron carts. The name and year of the cannon manufacturer are engraved on these cannons. Khanderi-Underi, Sagargad forts can be seen from this northern bastion. Two hours is enough to walk around the entire fort. The construction period of Colaba Fort is not exactly known. According to Grant Duff's book Marathanchi Bakhar, Chhatrapati Shivaji Maharaj rebuilt and fortified the fort around 1662. According to Riyasatkar Sardesai, the construction of this fort started in the last days of Chhatrapati Shivaji and was completed a few days before his death. From 12 March 1680 to June 1681, there was a Marathi army outpost under the leadership of bhivaji Gujar in the sea of Alibag. On March 21, 1680, he started building this fort on a rocky island called Navghar. After Shivaji Maharaj's death, Sambhaji Maharaj completed the construction of Colaba fort in June 1681. This is the last water fort built by Chhatrapati Shivaji Maharaj. Colaba fort saw various dynasties, first Shivshahi, then Angre, and finally British. After Shivaji Maharaj, Colaba fort came to prominence during the reign of Sarkhel Kanhoji Angre, the chief of the Marathi Armory. Kanhoji Angre, whom the British called Shivaji of the sea, chose Colaba fort as their main station. From the fort of Suvarnadurg, he moved his army to Colaba fort and this fort became the center of an armory. Siddi of Janjira attacked the Colaba fort several times but was defeated every single time. On 29 November 1721, the combined British and Portuguese forces attacked the fort with a large force of 6,500 infantry, 200 cavalries, sixteen huge cannons, as well as some other small cannons, six warships, and their troops. At this time the fort had only 1000 infantry and 700 cavalries defending it. But Kanhoji Angre, with the help of Bajirao Peshwa, defeated this joint force. Kanhoji Angre died on 4th July 1729 at Colaba fort. His Samadhi can still be seen in the Chatribagh at Thukrali Naka in Alibag. After the annexation of Angre in 1839, a detachment of British troops was stationed here for some time. Since five generations of Angre have stayed on Colaba fort, most of the history of the fort is related to the Angre family.
© Suresh Nimbalkar
