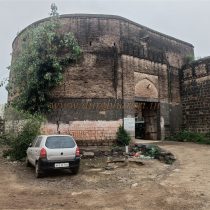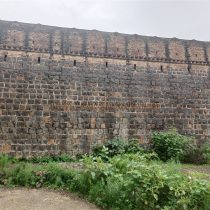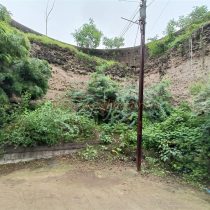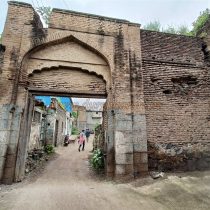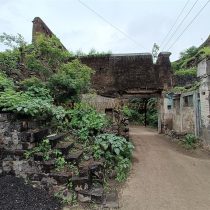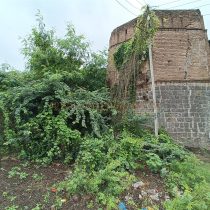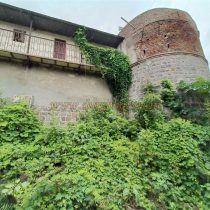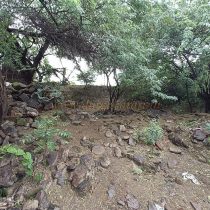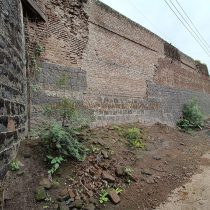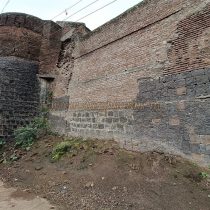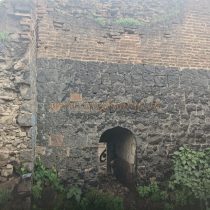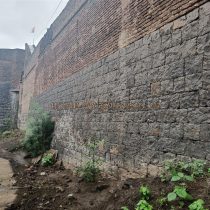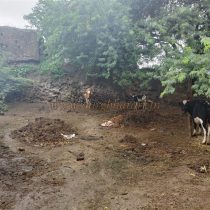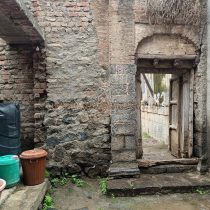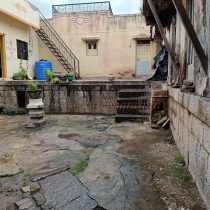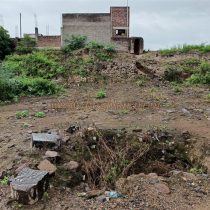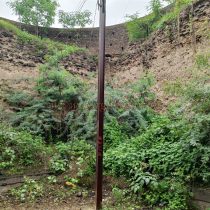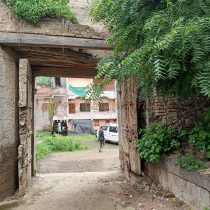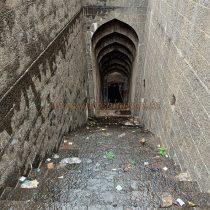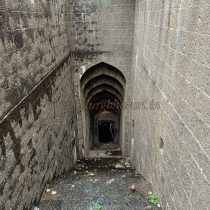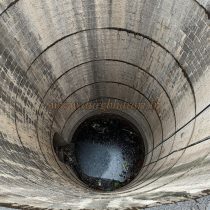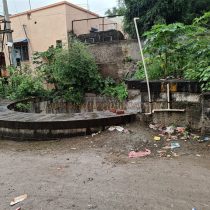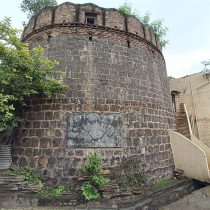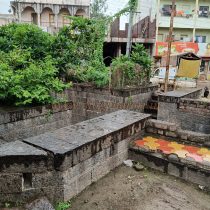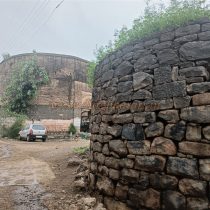KADA
TYPE : FORTRESS
DISTRICT : BEED
GRADE : EASY
There are only a few fortress remaining in Maharashtra today that are completed with architecture required for fortress, and Kada is one of them. Today, only 8-10 fortress of this type remain, and among them the fortress at Kada ranks highest. The village Kada is situated in the later period and the fortress has come to the center of the village due to the expansion of the village on all four sides. As Marathwada was ruled by the Nizam of Hyderabad, this fortress was in use till the pre-independence era, but now the beauty of this fortress has started to decline. Increasing population has also partly contributed to the decline of this fortress. This village located in Ashti taluka of Beed district is 15 km from Ashti and 45 km from Ahmednagar city. The name of the village Kada is derived from the name of the river Kadi, and here the river flows round the village and is called Kadi.
...
On entering the village, if we ask about fort or fortress, we easily reach to its gate. The area of the fortress is about 2 acres and the construction of it is divided into two parts. The fortress has got double ramparts on main fortification for external protection. There are a total of 12 small-sized bastions in this double ramparts, 8 of which are in the outer part and 4 in the inner part. Most of these bastions have now collapsed. The main gate of the fortress faces east and is built in a circular bastion. Looking at the height of the door, there must have been steps in front of this door but now the road has been made. The passage wooden doors of the main door are still there and a triangular shaped window like a nose can be seen on the upper side of this door. It was used to throw flowers from here on auspicious occasions and to guard the gate of the fort. The ramparts of the fortress are about 25 feet high and the lower 10 feet high rampart is built of stone while the upper rampart is built of bricks. In these forts, there are places from where guns can be fired. After entering through the main door, there is a porch of 20x20 length and width of the bastion. Looking at the floor on this porch, it is known that there was a roof here earlier. There should be a meeting arrangement for the people coming to the fortress here. It is in this porch that there is another gate of the fortress. After entering through this door, there are stairs to the right to go to the upper part of the door and they have collapsed to a large extent. The next area is flanked by newly built houses and is said to have housed horse stables and servants' quarters at times. About 150 feet from the second gate is the main fortress and there is an open field on the left side. A small well used to supply water to the fortress in the plains is now mostly buried. The entrance to the main fortress faces east and is built in a hexagonal shaped bastion. This door is completely built of stone and its beautiful arch is also built of stone. Like the outer ramparts, the construction of this rampart has also been done using stones and bricks. On entering through this door in the bastion, there is a small guard's room in front. Another door can be seen here. After entering through this door, there is a square block of 15x15 feet size with the porch of the Wada (huge mansion). Here you can also see a small door nearby. There are stone steps leading to the porch. Wada on the square block has been completely destroyed and new houses have been built there. This area is in private use and cannot be entered. After visiting this area, one can take a round trip to the fortress from the outer ramparts. Most of the new constructions in fortress have destroyed the original remains and thorn bushes have grown in the open areas. Half an hour is enough to see the entire fortress. Apart from this, there is a beautiful and spacious circular well built by the owner of the fortress outside the main door. The well is deep and to get down into this well there are steps built in the shape of the + sign on all four sides. The water from this well is still in use today. Along with this fortress there is a grand Ram Mandir built by Wable Deshmukh in Kada village. One hour is enough to see all these places. The owner family of the fortress belongs to Deshmukhs and their original surname is Wable. Under the leadership of the great Bajirao Peshwa, this family got the attainment of 72 villages and they built this fortress. It means that the fortress must have been built about 250 years ago. These Deshmukhs have contributed in the battles of Panipat and Kharda. An illustrated paper of the birth chart of the founder of the fortress has been found and it is one and a half feet wide and 150 feet long. This paper, the documents of this family's homeland and the copper plate are kept in the Museum of Historical Objects of Ahmednagar. In 1992, 18 cannons found while excavating the fort for construction were deposited in the Aurangabad Commissioner's office. Apart from this, 166 books found in the fortress and other documents in Modi script are kept in the Ahmednagar Object Museum.
© Suresh Nimbalkar

