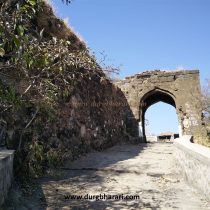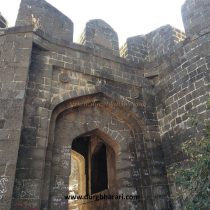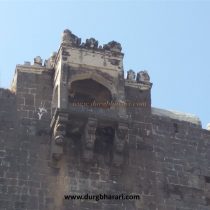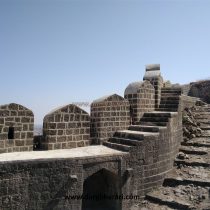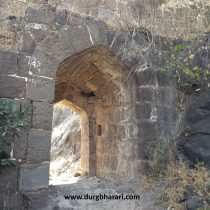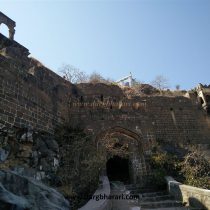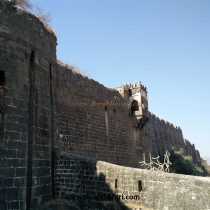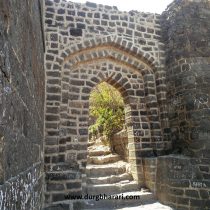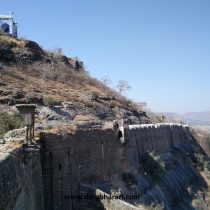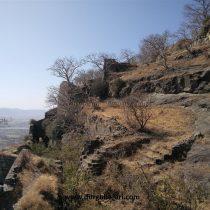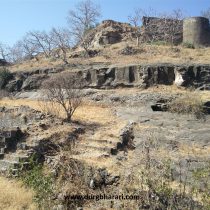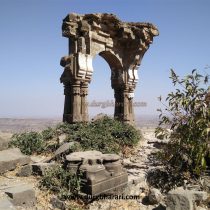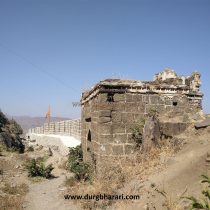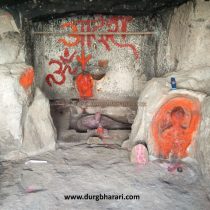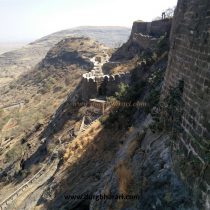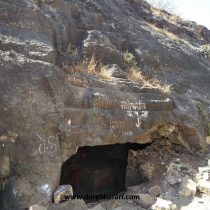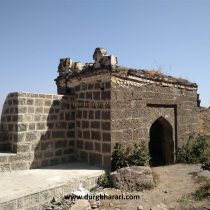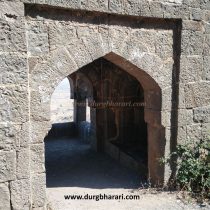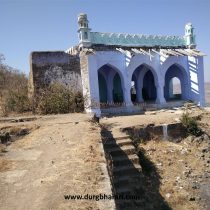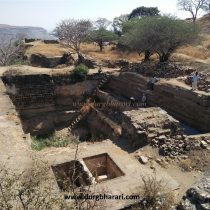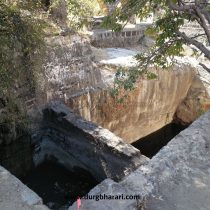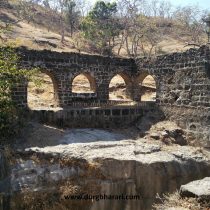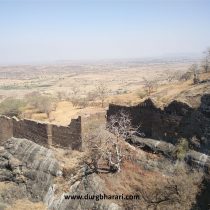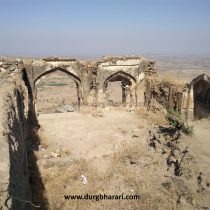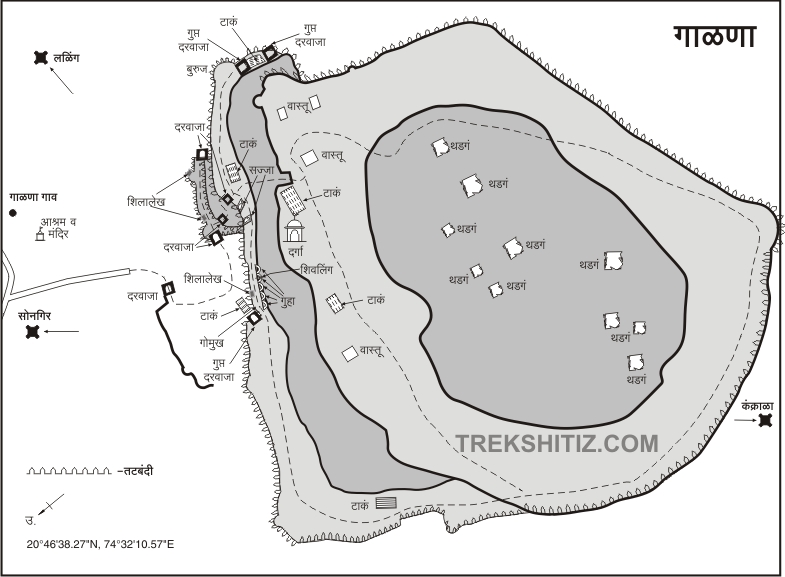GALANA
TYPE : HILL FORT
DISTRICT : NASHIK
HEIGHT : 2310 FEET
GRADE : EASY
Known throughout history as the southern gateway to Baglan, Galna fort is home to several majestic constructions such as majestic gates, lofty bastions, majestic ramparts, scenic walkways, many fortified arch sculptures, beautiful arches, many carved caves, inscriptions, granary, and beautiful water storages. Therefore, this fort is known as the best hill fort in Khandesh. Like Devagiri fort in Maharashtra, this fort has only one route and a series of huge gates like Parakot Darwaza, Lokhandi Darwaza, Kotwal Peer Darwaza, and Lakha Darwaza have been built on this route. A series of these entrances, one after the other, lead the way from one door to another, and the enemy around these gates is completely under gunpoint. Therefore, this fort was considered impregnable at that time. There are roads on both sides of Malegaon and Dhule to reach Galna fort.
...
You can reach Galna village via Malegaon-Dongrale. There are S.T buses to reach the hills from Malegaon. Malegaon: The distance from Malegaon to the hill of the fort is about 30 km. There are buses from Dhule to the hill of the fort. This distance is about 35 km. The village of Galna is 4 km away from the hill. Galna is the village at the foot of the fort. In the past, the entire village of Galna should have been fortified and this could be said by looking at the broken gate through which you enter the village. The forts area starts from this gate. Remains of a fallen rampart can be seen around this door. Coming to the gate of the village, on the far left, bold ramparts and large bastions attract our attention. There is a Nathpanthiya Gorakhnath Shiv Panchayat temple at the foot of the fort in the village. Meals and accommodation can be arranged here. The height of the fort is 2316 feet above sea level and it is about 600 feet from the base. It takes half an hour to climb the fort. The path to reach the fort is from the side of the monastery. In this way, we reach the first east facing the gate of the fort in just 10 minutes. This gate is the gate for inquiry. There are porches and carvings on both sides of the gate and lotus flowers are carved on both sides of the arch. On the way to the fort, one can see the huge and steep fortifications of the fort. Further to the left are cisterns carved into the rock, and after a short ascent, there is a fortified and well-maintained west-facing iron gate at the base of two bastions. Just by looking at the door, we get an idea of its strength. Looking back through the door, one can see the long stretched ramparts. The Persian inscription on the door, the guard porch, the arches on the top, and the construction of the door are all worth seeing. To the left is the inner door. Inside there are steps on both sides to reach the top of the entrance. On the left is a secret door coming from the east. These areas have beautiful ramparts. The steps on the ramparts of the fort are magnificent and there is a beautiful tiger sculpture on a stone on the rampart and an inscription is carved on the top of the door. After going a little further through this door, two path splits in two, one way goes to the third door on the right, while the front way leads to the wicket door. Here is a broken inscription on the left-hand side. A path leads down to the village through the wicket door but this path is very inconvenient. Coming back and climbing 25 steps again, we come to the third Kotwal Pir Darwaza. Upon entering through this third door, the path takes a turn at a right angle. At this place, we proceed through the narrow walls on one side and the ramparts of the fort on the other side. Then after climbing 20 steps, there is the fourth Lakha door at some distance. The majestic arch on the right-hand side of this gate reminds us of the forts in Rajasthan. This carved door is in a state of complete disrepair today. There are two beautiful stone lotuses carved on the top of the arch, but the porches of the guards have collapsed. Looking up from this fourth door to the bank, there is a carved window. Her facade, carved out of entire stone, is just outstanding. In these areas, many carved stones are found scattered in many places along the way. There are three paths in front after you enter through the door. The path in the front leads to the top of the fort. We first take up the path on the left. Walking over the ramparts gives you an idea of how strong they are. The bastions are equipped with poles for rotating cannons. Under the bastion, there is a toilet built as well as a secret door. There is another secret door at the far end of this path but the way to get there is demolished. There are many water cisterns between the ramparts and the wall of the fort. After seeing all this, we should come back to the door and take the path on the right side. On the right side of the ramparts are two beautifully decorated galleries. The decoration includes four carved pillars, two of which are crumbling. This is the decoration that catches your attention from below. The grandeur of the fort is easily noticed from this gallery. From here all the four gates of the fort are visible. Going further from here, you can see five caves carved one after the other in the rock on the left. One of these caves has a carved temple with a relic of Lord Shiv. An idol of Lord Hanuman is carved next to this relic of Lord Shiv and there is an idol of Lord Ganesha behind this relic. Some of these caves are filled with water and some are dry. There are two places in a row with Sharabh sculptures carved on the rock. There is a Persian inscription of 1569 in the middle of these sculptures. To the right is the east-facing secret door of the fort construction that leads directly to the first door below, but is currently closed. When you go down, you can see a water cistern in front of you. A short distance from here, a path descends through the cliffs and leads to the second gate of the fort. But this path is very difficult to climb. Seeing all this, we should come up through the door. The ramparts of the fort seem to have stretched on a very long distance. If you have time, you can walk across the ramparts and take a detour to the entire fort. Otherwise, you should turn around and come to the fourth door and take up the path going towards the head of the fort. Going up the steps from here, you can see a beautiful arch on the right-hand side. When we reach the top of the fort, we come to a mosque. In place of this mosque, there was a temple of Galaneshwar Mahadev in the 15th century. This fort is known by the name of this temple. But in 1526, Burhan Nizam Shah, the emperor of Ahmednagar, invaded the fort and demolished the temple, and built the present mosque in its place. You can read this important mention in the book 'Burhane Masin'. Quran verses are carved on the pillars of this mosque and there are beautiful minarets on the top of the mosque. The pillars and the interior carvings, however, are reminiscent of the temple. On the left-hand side of the mosque, you can see a 20 feet deep constructed cistern. From here a path leads to the left side of the fort and a path leads to the right side behind the mosque. Continuing on the left side of the road, we come to the ruined structure of the granary. Beyond this architecture, you can see the structure of the office on the fort. The structure of this office, which has experienced various disturbances in the course of history, is still standing somehow. Next to it, you see the crumbling bathroom. I won’t describe this bathroom as you can see it with your eyes. But the water heater, the mud faucet, the bath tanks, the design to keep the hot steam out are all worth seeing. From here one should go to the bastion on the left side of the fort. There is a Persian inscription on the wall of this bastion and two vultures on its left-right side. Looking down from the top of this bastion, you can see the triple rampart on the east side of the fort and the water cistern carved in this way one after the other. The height of this sidewall is 35 to 40 feet. There is a built pond at the back of the mosque. This is the only drinking water cistern on the whole fort. There are a water cistern and a structure on the left. This should be the palace. This place has a stone structure weighed by three arches and inside it, there is a spring of cold water flowing throughout the year. There is a stone cistern inside to store the water of this spring and no roof has been built on the top of this structure so that rainwater gets collected in this cistern and the spring remains alive. There are two cisterns here. This is typical of the design of water flowing from a small cistern to a large cistern. There are Persian inscriptions on the wall of the palace. A path leads to the east end of the fort in front of the mosque. Here are the remains of some mansions. On one of the bastions on the north side of the fort there is a Devanagari inscription of Shak 1580 and under it another inscription of 1583 in the name of the builder of the bastions, Mohammad Ali Khan. One of the third bastions has a Persian inscription of 1587. In the center of the fort, there is a hill like a citadel and there are many bushes on it. Near the mosque, a path leads to the top of the fort. This is the way to reach the top. There are some tombs on the top of the fort. Given the fine carvings on the tombs here, the tombs must have belonged to members of the royal family. In the eastern part of the fort, the fortifications in good condition, and the tombs of the British officials can be seen. While completing the tour of the fort, you can see many ruined structures and ramparts in strong condition. To the south of the fort is the river Panjra, to the north is the river Tapi and beyond it is the Satpuda mountain range. To the east, you can see Khandesh and the end of Laling fort, while to the west you can see Dhodap, Kankarala, and other rocky outcrops in the Satmala range. From here the entire fort is visible. 4 hours is enough to see the entire fort, but if you want to see the fort properly, then you might need a whole day. Looking at the caves and water cistern on the Galna fort, the fort must have existed since ancient times, but it is written in history that the fort dates back to the 13th century. According to historians, the fort was built in the 13th century by the Rathod dynasty of Baglan. Neither the Bahamani nor the Nizamshahis was able to dominate Baglan. At the end of the fifteenth century, the fort began to gain importance. After the fall of Bahamani rule, the fort of Galna came to be known as a part of Nizamshahi. The fort was conquered by Nizam Shah between 1510 and 1526 but was recaptured by Raja Bahirji of Baglan in 1526. In 1555, Hussain Nizam Shah attacked and captured the fort. Later, after the Mughals dominated the Nizamshahi, the fort of Galna came under the control of the Mughals. In 1664, Muhammad Khan, the fort keeper of Galna, wanted to give the fort to Shahaji Maharaj, but he gave it to the Mughal as he got a big reward from Shah Jahan. Shivaji Raja captured this fort in the year 1679. Although Aurangzeb himself laid siege to the fort in 1704, it took him years to conquer this fort. After the defeat of Nizam by Malharrao Holkar and Marathi forces in the battle of Bhalki, in 1752, the fort came under the control of Marathas. The fort was conquered by the British Colonel Wallace from Holkar in 1804. For a few years after 1818, there was a Tehsil office in this village. After the British took over Khandesh, it was used as one of the best places in Khandesh with a cool flow of air. This fort has experienced many rulers like Nizamshahi, Bagul, Maratha, Mughal, Nijam. Holkar & British.
© Suresh Nimbalkar

