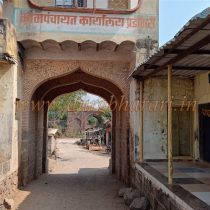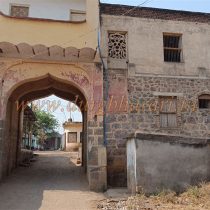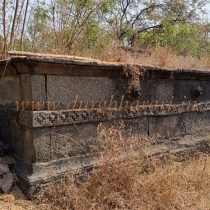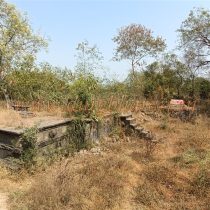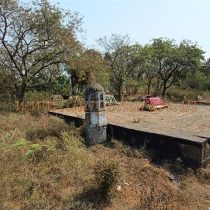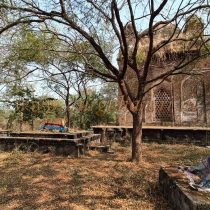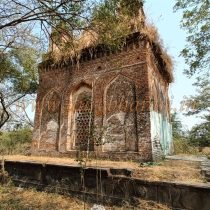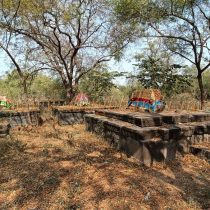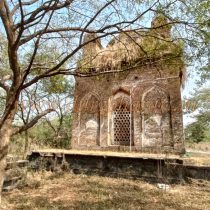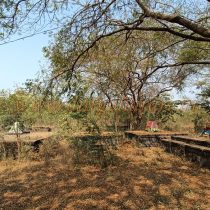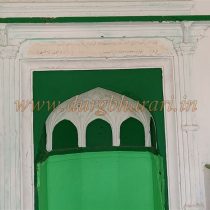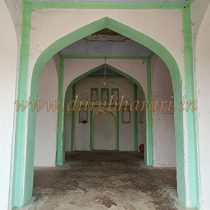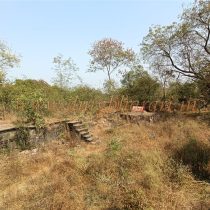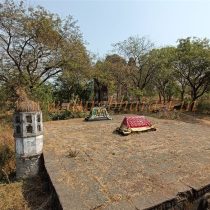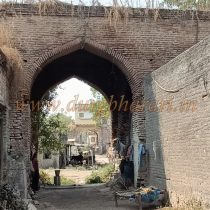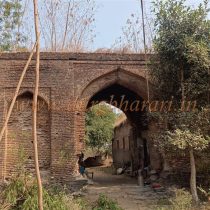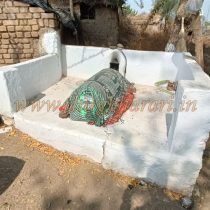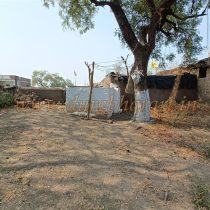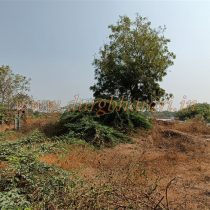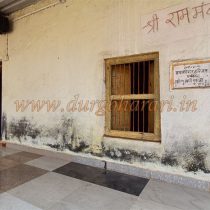DANGRI
TYPE : NAGARKOT / FORTRESS
DISTRICT : JALGAON
HEIGHT : 0
While wandering around forts and fortresses, we often come across different structures known as “Gadhi” among local people. We got to see such a different style of architecture in Pargane Dangri village while exploring Jalgaon district. Pargane Dangri village in Anmalner taluka is 15 km from Anmalner town and 85 km from Jalgaon. As I had already read the information about the presence of two forts in the village of Pargane Dangri, accordingly our search mission began. Although the remains of the fortress wall have been destroyed, indicating that the village of Pargane Dangri was once located within Nagarkot (city fort) itself, the main gate of the fortress still remains. This door is 15 feet high and has 3 arches. The lower 8 feet high construction of the door is made of stone and the upper construction is made of bricks.
...
Near the door is the Gram Panchayat office and next to the door is the Ram Mandir opened for all by Sane Guruji. When we come to the village and ask for the Gram Panchayat office, we easily reach this door. Standing in this door of the fortress, we can see another grand door outside the village. Although this gate is said to be the gate of the fortress, it is the royal burial ground of the royal family and its gate is the one present in the ramparts surrounding it. The door, which is entirely built of bricks, is flanked by ornamental arches on both sides and has a hall for living in the interior. Currently a local is staying there. After entering through this door, many foundation of buildings and memorials can be seen in front. Looking at the size of it and the carvings, it must be the memorials of people of this royal family. Recently, there is a mosque built nearby and there are four minarets on the four ends of this mosque. The mosque is supported on three arches and the arch in the central part of the mosque bears a Persian inscription. There is a medium-sized tank with a fountain next to the mosque, which has disappeared due to neglect. At some distance in front of the mosque, there is another square-shaped building with a dome on a raised foundation and four minarets on the four ends above it. The three side walls of this building have large latticed windows. Looking at the tombs in this building, it must be the mausoleum of an important person. Here our exploration ends. This entire area should be about one and a half acres. When you look from here, you can see a high place with a flag flying in the central part of the village. This place is the fortress of Dangri village. As this place is surrounded by houses, one has to go to the fortress by making a way through it. With the passage of time, the entire fortress and its structures have fallen down and only one bastion that marks the fortress is in a partially dilapidated condition at one end. A new memorial has been constructed in the center of the fortress. Here we see our second historical structure. An hour and a half is enough to wander around the entire village of Dangri. Now let's see a little history of Dangri village. During the reign of Miran Mubarak Shah Farooqui between 1536 and 1566 AD, a great battle took place at Dangri. When Umrao Imad ul Mulk of Gujarat came to Burhanpur, Miran Mubarak Shah Farooqui gave him a warm welcome. But Darya Imadshah, the Mughal chieftain of Warhad, demanded Miran Mubarak Shah Farooqui to arrest Imad ul Mulk and hand him over. Miran Mubarak Shah Farooqui rejected this demand and instigated Imad ul Mulk to fight against Gujarat Sultan and Darya Khan. However, in the battle that followed, the joint forces of Miran Mubarak Shah Farooqui and Imad ul Mulk were defeated and Imad ul Mulk went to the shelter of Malwa Sultan. Miran Mubarak returned to Ashirgad from Shah Farooqui. The fortress at Dangri must have existed since before this battle. It is believed that this cemetery and its mosque were built in later times for the important persons who died in the battle here.
© Suresh Nimbalkar

