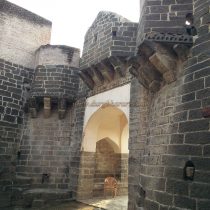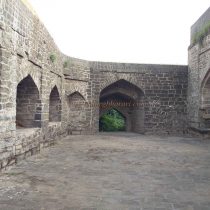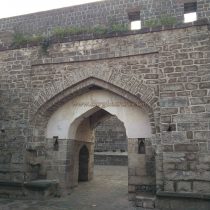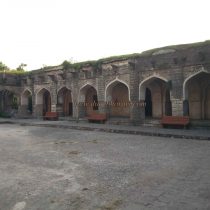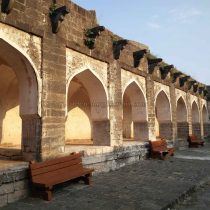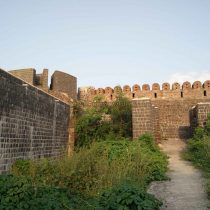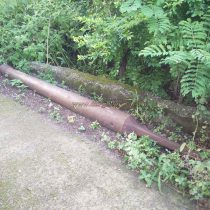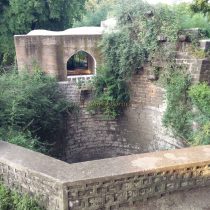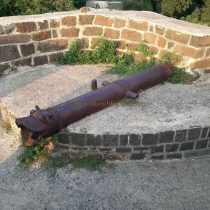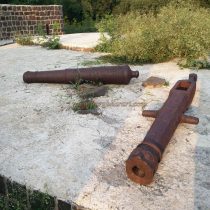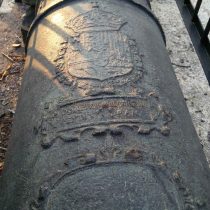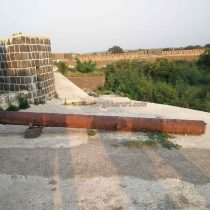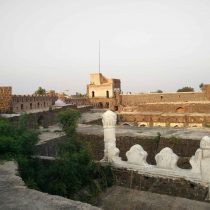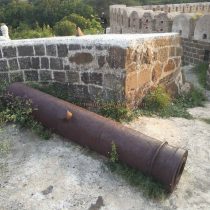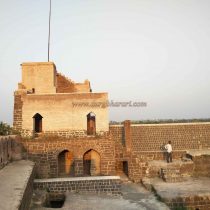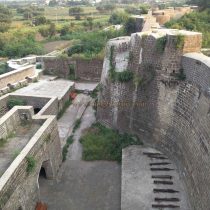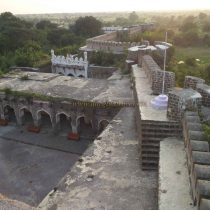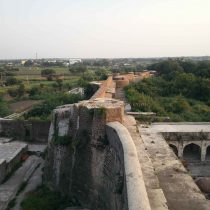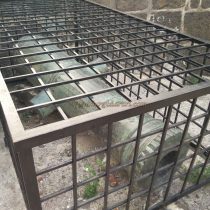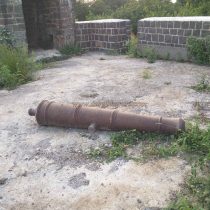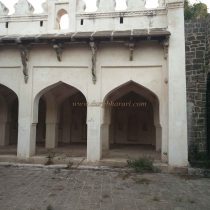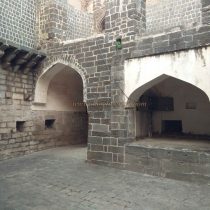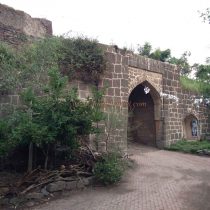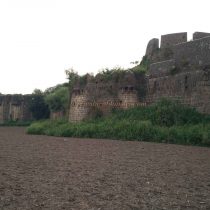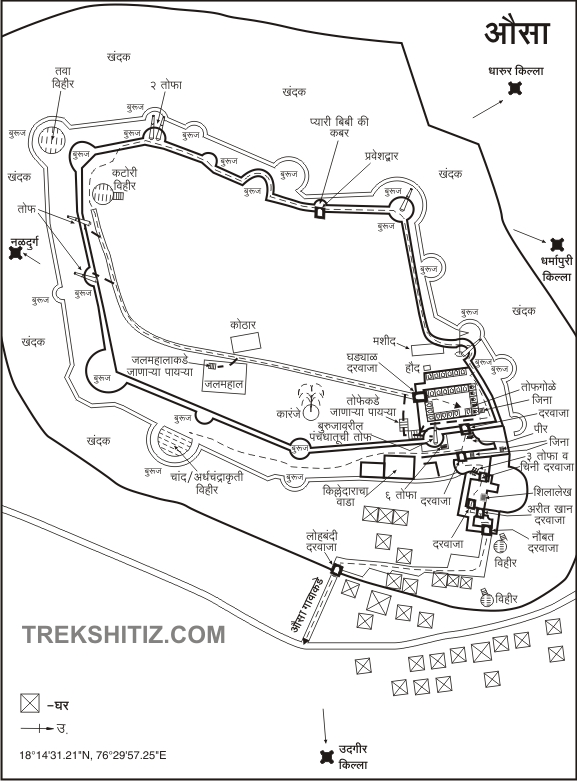AUSA
TYPE : GROUND FORT
DISTRICT : LATUR
HEIGHT : 0
GRADE : EASY
While exploring the forts in Marathwada, you get to see many strong ground forts like Solapur, Naldurg, Ausa, Paranda, Udgir. All these forts are still in good condition and the structure of these forts is very different from the ground forts found elsewhere in Maharashtra. This region of Marathwada is far from the main mountain range of Sahyadri and is mostly of flat plains and small hills. As this part is completely different from the parts of Sahyadri, the fort was built accordingly. Due to the lack of natural protection of the Sahyadri hills, the fort was fortified with double or triple ramparts and moats were dug around the entire fort. Not only that, but the way to the fort was also made difficult by building a chain of gates one after the other. Ausa is an important ground fort in this strong chain of forts.
...
To visit the Ausa fort, first, you have to reach Latur city. Ausa is at a distance of 20 km from Latur. There are buses and private vehicles to reach there. Upon entering the city of Ausa, one can see the arch of the fortified gate around the old city of Ausa. Ausa fort outside the village is at a distance of about 1.5 km from the bus stand. There is a new settlement in the moat and from here one can see the gate of the fort built in front of the bastion. It is possible to reach the gate of the fort by making your way through this settlement but this is not the real entrance of the fort. The first gate of the fort is on the left before the settlement begins and is built on the ramparts outside the moat. This east-facing door is known as the Lohbandi Darwaza. The path leading down to the trench door is paved with stones on both sides and guard gates are built on either side of the door. An idol is kept in a porch inside the trench. Upon entering through this gate, one can see the double ramparts of the fort in front, and the moat of the fort spread far and wide. The outer ramparts of the fort are about 30 feet high and the inner ramparts are 45 feet high. The trench is 20 feet deep on all sides and its width ranges from 100 feet to 250 feet. The width near the door is 200 feet. If you walk around the wall through the moat, you can see a large number of sculptures of tigers, elephants, and lotus designs. There are three hidden doors in the ramparts and two inscriptions on the western bastion. It mentions that this bastion was repaired during the reign of Murtaza Nizam Shah. The moat has a large swamp and you can do this fort round after December. During this period, farming is also done in this moat. The swamp in the moat is part of the fort’s defenses. Wells have been carved in the moat and in case of a crisis, water has been released from the well into the moat to maintain the swamp. The soil in the trench is very sticky and even today it is wet and you can't walk through the field. I have experienced this myself. The entrance to the inner fort is about 200 feet to the right of the Lohbandi Darwaza gate you entered. Passing through the moat settlement, we reach the first east-facing gate of the inner fort. A total of three wells have been carved in this moat near the gate. Two of these wells have steps to enter. Known as Ahashma / Naubat Darwaza, this door is completely different from the other doors present in the ground forts in the area. Seen from a distance, the door appears to be 12 feet above the ground. When building the original fort, there should be a ladder under this door to enter the fort and now the way from where we enter the door appears to have been built later. Stairs are built to descend to the wall of the moat on the opposite side of the door. Considering the width of the moat, there should be no removable bridge and there must have been a separate facility for crossing the swamp. There is no bastion for protection next to this door. On the upper side of the door is carved with fourteen elephants and on both sides, there are minarets for decoration. The outpost is equipped with a facility to shoot at the enemy near the gate. The upper part of the ramparts and the steps are built of bricks. The Archaeological Department has installed a new wooden door here and the original wooden door with spikes is placed inside. The path through this door is serpentine and there are a total of five doors on this route except for the Ahashma door. Upon entering through the second door, there is a third east-facing door known as Aritkhan. There is a bartizan on the top and both sides of this door and a sculpture of elephant is placed on the bottom of the bartizan. Like the Ahashma Gate, this gate also has two small minarets. There are two porches in the space between the second and third doors and steps to go to the curtain wall. The distance between these gates is about 30 feet. There is a 3 line Marathi inscription on the arch of a porch on the right side and it records the construction of Lohbandi Darwaza. The fourth gate of the fort is known as the Chini Darwaza.The east-facing door is built in two bastions, and the upper side of this bastion is decorated and there is a wide staircase leading to the bastion. There is only one bastion left on this door. Inside this door are three porches on the right and five porches on the left. One of these porches has several small guns as well as a large number of cannonballs. There is a small door to descend to the fortress on the left. The fifth gate of the fort is built in the ramparts and after entering through this gate, 9 cannons of different styles are placed in a row on the square stone adjacent to the ramparts in front. One of these cannons is made of five metals. Adjacent to the bastion is the sixth gate of the fort, but without going there, turn left and first take a look at the fort's architecture. At the beginning of the road, there is a building called Ranimahal and only the walls and doors of this building remain at present. There is another building called Ishrat Mahal near the fort. Further on, there is a tave well built in the outer bastion. Going straight to the western end of the fort, you can see another half-round shape well. The name Chandvihir is derived from its shape. Since we have completed half of our fort here, we can take a detour to the entire fort or walk back to the gate. Even if you take a detour to the inner fort, you come back to this door, but this path of the detour is full of bushes. There is a tomb next to the bastion at the sixth door. The Archaeological Department has also installed a new wooden door here. Upon entering through this door, one can see 21 arches built on all four sides. According to some, there was a market here and according to some it was a palace, but in the last days of the Nizam, when the fort was in use, there was a collecter’s office here. There is a mosque with three arches at the back of the collecter’s office and a cistern in front of the mosque. There is a seventh and last south-facing gate to the fort at the end of the corner, and this gate is known as the clock gate. Only the arch of this door remains. Upon entering the fort through this gate, one can see the paved steps leading to the front. Going a little further along this path, you can see a barn for explosive & shallow lake with a window on the left. This lake is not an actual lake but is the most beautiful water palace on the fort. There is a small staircase to descend into this building and on entering you can see a 70x45 feet long water palace. As the lake on the palace is leaking in some places, some water has accumulated in it. It must have been used for residence during the summer and as a basement for other times. As there are reptiles in this palace, one should be careful while walking and use a flashlight. To the left of the water palace beside the rampart is two barns. One of these barns has a small door leading down to the ramparts. Seeing this, go back to the main road, a big cannon of 10 feet length has fallen on the road. To the right of the path is a large well with steps called Katora Bawdi. The well is octagonal on the upper side and round on the inside. There is a footpath leading to a door next to the well. Adjacent to the well is a stone square with a water wheel built to draw water. The water is drawn here and collected in a tank and diverted to other parts of the fort by a mud pipe. These mud pipes can still be seen in this quadrangle. From here, the footpath takes you to the bastion of the fort and from where your walk on the rampart begins. Walking along with this fort, you can see all the remains located inside the fort. Once you reach the curtain wall start your exploration from the right. Here you can see a big crocodile face cannon on the first bastion. The next bastion has two large cannons, one round and the other has a ring design carved on it. There is no cannon on the large bastion next to it but, there is a tomb under this bastion. Next to the bastion is a ten-foot-long five-metal cannon and another broken cannon. The cannon made from 5 different metals is very important and rare in history as most of these cannons found in Maharashtra are of Portuguese or English origin but this cannon is of Spanish origin and has the inscription of Spanish dynasty and some other text engraved on it. This cannon, which used to blow up the enemy in the past, is now enclosed in a cage. On the next bastion, you can see the largest cannon 12 feet long on the fort. In front of this bastion are the remains of a ruined structure. On the next bastion, another canon of narrow but wide diameter can be seen. Most of the bastions on the fort have iron fences or stone saws for rotating the cannon and small tanks of different sizes have been constructed for cooling the cannon which gets hot after firing. From here we come to the flag-bearing bastion. A cannon is also placed on this bastion. There is a three-story building called Jamuna, repaired by the English officer Colonel Philip Meadows Taylor, on the bastion next to the sixth gate. He used to live here when he was on a tour of the area. This is the tallest building on the fort. Steps are leading to this building from the sixth door and from the roof of the building you can see the entire fort and the entire entrance to the fort. This diamond-shaped fort is spread over 13 acres except for the moat area. There are 23 small and big bastions in the outer ramparts and 19 bastions in the inner ramparts. From here, crossing the back wall of the collector’s office, we come to the bastion at the end of the collector’s office. On this bastion is another 8 feet long cannon of five different metals enclosed in an iron cage. The cannon bears the name Muhammad bin Hussein Nizamshah in Persian and has a sun face engraved on the back. After crossing the next bastion, you can see another cannon 10 feet long on the next bastion. After this, you should come near the bastion of the Chandvihir you saw earlier. Another cannon can be seen on the bastion next to it. The ramparts of this part of the fort have a large number of accommodation facilities as well as barns. From here onwards you come to the place where you enter on the curtain wall and your fort exploration is complete. During the Bahmani period, there was a mint in Ausa fort and the coins in this mint were known as Ausa coins, but it is not possible to say exactly where this mint was located even today. Apart from this, there is a Dargah of Syed Sadat outside the fort. There are more than 30 small and big cannons on this fort even today. You can see cannons in every fort in Marathwada but you cannot see cannons in forts located in other parts of Maharashtra. A survey conducted by the British in 1862 records that there are a large number of guns on many forts that could not be count on one’s fingers. What exactly happened to these cannons is the subject of study. These forts with their cannons were safe because in Marathwada they were under the control of the Nizam, so people often visited the fort, but when these forts were stranded, the locals started cutting the five-metal cannons and selling them in pieces. As the fort is in the possession of the Archaeological Department, the time to visit the fort is from 9 am to 5 pm. The Archaeological Department has put up a notice board saying that the fort is a protected monument but there is no plaque giving information about the fort. As there is no drinking water facility anywhere in the fort, adequate water should be kept with urself. The interior of the fort is in good condition as people have been staying on the fort in the later times too. Moreover, the Archaeological Department has well preserved these structures. Two hours is enough to see the whole fort properly. As Ausa is a taluka, accommodation, and meals are available in the city. The eighth-century Jain writer Jinsen referred to the city as "Auchh". Later, the poet Jainmukhi Kankamar, a resident of Ausa, has mentioned the city of Ausa in his book Karkand Charu. The city of Ausa is mentioned in the copperplate of King Vijayaditya's Shake 1150, i.e. 1228 AD, found at Borgaon. In the inscription of Ambajogai, Ausa is also mentioned along with Udgir. After the fall of the Yadav Empire, the province came under the rule of Khilji and later Bahamani. During the reign of Bahamani, in 1466, Mahmud Gawan was appointed as the Wazir of Bahamani, and records of the construction of this fort are available. In 1492, the Bahamani chief Qasim Barid was given the governorship of the province and the fort came under his control. In 1526, after the fall of the Bahmani Empire, Qasim Barid established Baridshahi. As this province of Marathwada was close to Adilshahi, there was a constant power struggle between Adilshahi and Baridshahi. After the fall of Baridshahi, the fort came under the control of Adilshah but soon after the reign of Murtaza Nizamshah in 1014, Malik Amber took possession of the fort. Malik Amber renamed the city Amarapur. Ausa fort is mentioned in the battle between Nizamshahi against Adilshahi and Mughal in 1635 AD. In 1636, when Shah Jahan conquered Marathwada, the fort came under the Mughal rule. Shah Jahan appointed Mubarak Khan as the fort keeper. The village has a Jama Masjid built in 1688 during the reign of Aurangzeb and the Persian inscription in this mosque mentions the name of Aurangzeb and Sohrab Khan, the builder of the mosque. After the fall of the Mughal rule, Nizam-ul-Mulk Asafjaha, the Mughal subedar, established Nizamshahi and took possession of the area. After this, there was a battle between the Marathas and the Nizam at Udgir. In February 1760, under the leadership of Sadashivbhau Peshwa this battle fought is famous in history as The Battle Of Udgir. The Nizam was defeated in this battle. The fort came under the control of Marathas. After this, the Nizam saw that the Marathas were involved in the politics of Panipat. Taking advantage of this situation the Nizam recaptured the fort. The fort in this state was not damaged in the battle as the Nizam surrendered to the British. The Nizam of Hyderabad had mortgaged the area to the British in 1852. The British occupied the area from 1857-58. At that time Colonel Maddis Taylor was the head of Naldurg district as a commissioner. After the independence of India, the fort was under the possession of the Nizam till September 17, 1948.
© Suresh Nimbalkar

