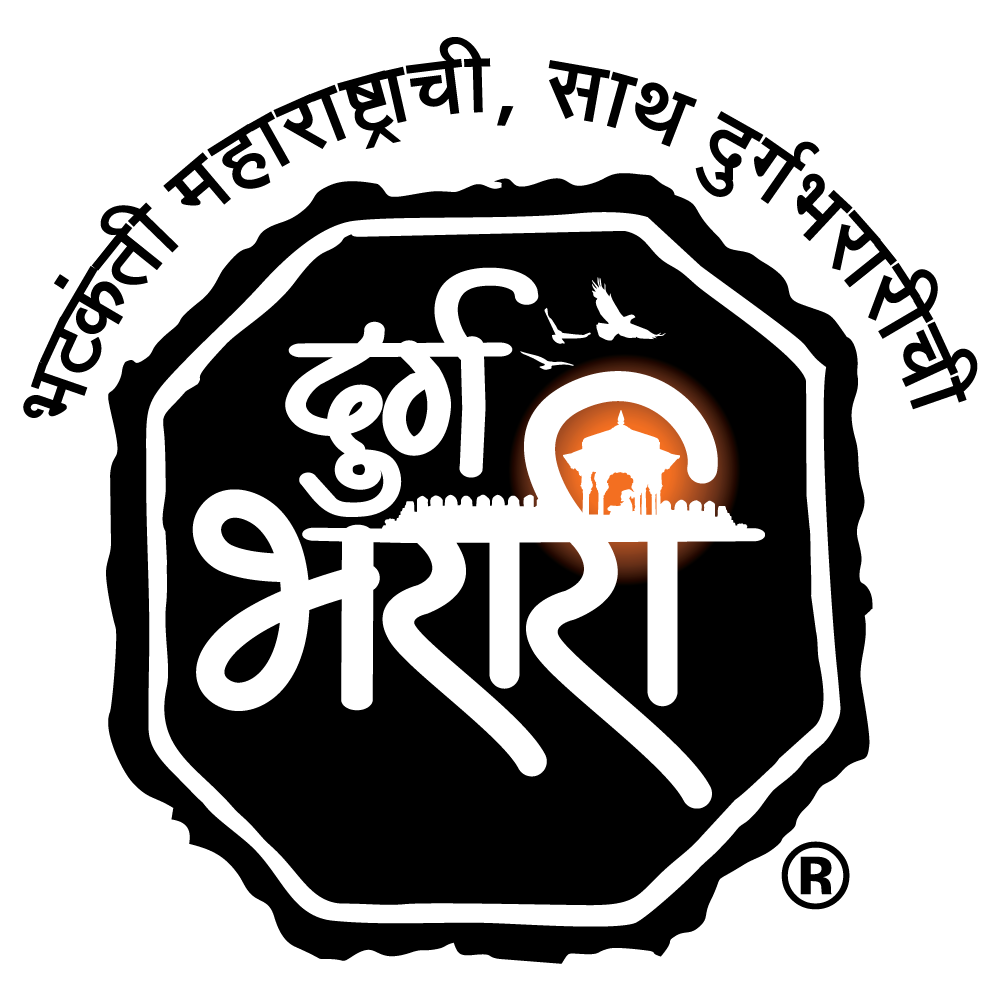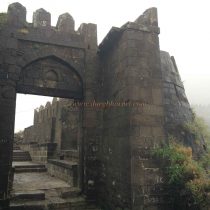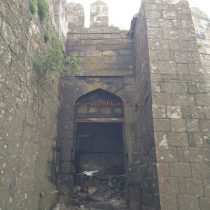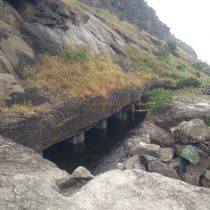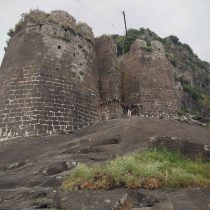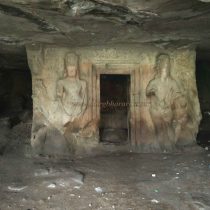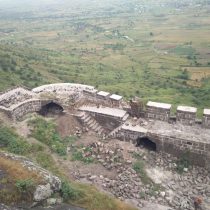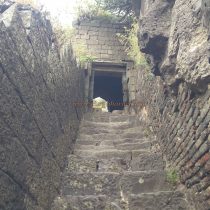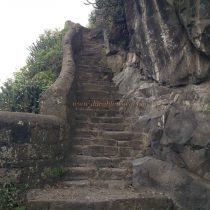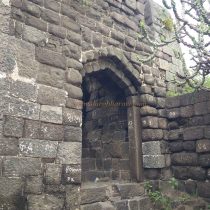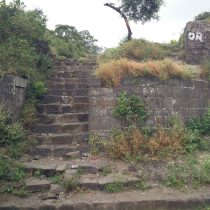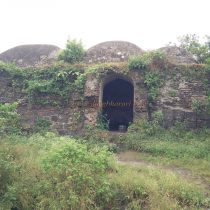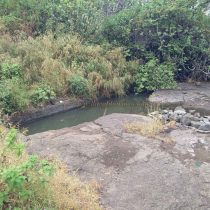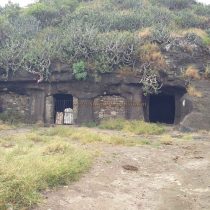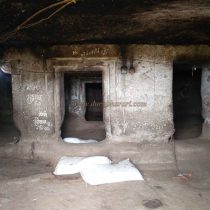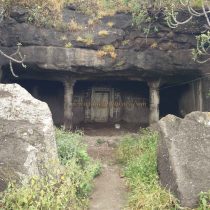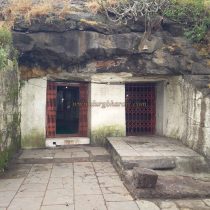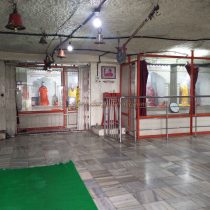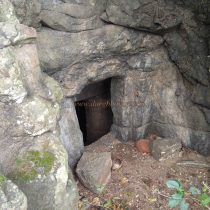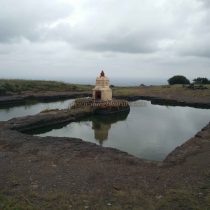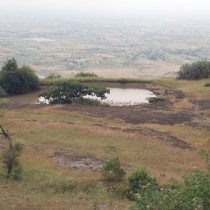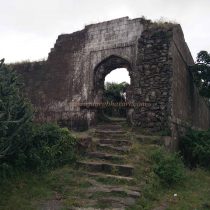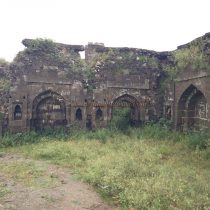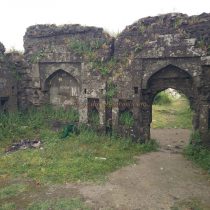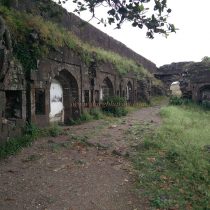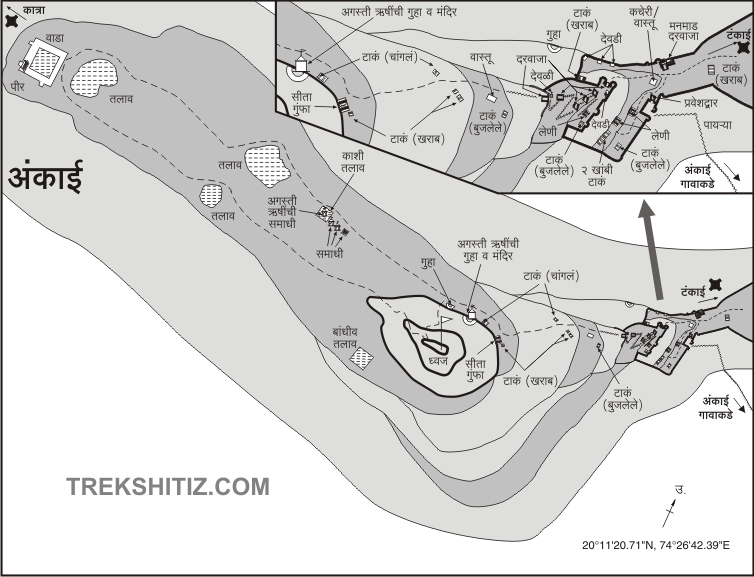ANKAI
TYPE : HILL FORT
DISTRICT : NASHIK
HEIGHT : 2986 FEET
GRADE : EASY
In Nashik district, along with the main range of Sahyadri, various sub-ranges like Selbari-Dolbari-Ajanta-Satmal are seen running. Ankai-Tankai is one important fort in this Ajanta-Satmal mountain range. These forts were built to control the Surat-Aurangabad trade route and to strengthen it for protection, a chain of forts like Katra Mesna, Gorakshgad, Manikpunj was built around it. There are many transportation options available to visit this fort located in Yeola taluka of Nashik district. Ankai village at the foot of the fort is 10 km from Manmad station on the Central Railway and 1 km from Manmad-Aurangabad highway. Private vehicles are available to reach Ankai village. One way to reach the fort is from Manmad-Aurangabad road and the other way is from Ankai village. These two parts come together in two directions and two separate doors in the gorge between Ankai-Tankai.
...
The road from Ankai village to the fort is convenient as it is used extensively. As you enter the village, you can see the hills of Ankai Tankai fort at the back of the village and the construction of the ramparts in the gorge and the steps on it. There is a road to the fort near the village’s school and in the vicinity of this school, you can see the arch of the 15 feet high door and some sculptures attached to it. Inside the door are guard porches. At a short distance from this school, there is a Satishila four feet high and carved on all four sides. On the lower side of this stone, there is an idol and a hunting scene. Jain caves have been carved in the belly of Tankai fort and steps have been constructed by the Archaeological Department to reach these caves. 10 minutes is enough to get from school to this cave. Ambika, the Jain deity in the first cave, it has been given the form of Bhavani Mata. After seeing the caves and starting to climb the mountain, we reach the first door of the gorge in 10 minutes by taking steep steps. In front of this door, which is hidden inside two large bastions, a battlefield is formed by building a glacis (horizontal wall). Although the entrance to the fort is from the east, once you enter, you turn right and enter the fort through the south-facing door. The ramparts that start from both the bastions adjacent to the gate directly face the hills of Ankai-Tankai forts. There are guard porches on both sides of the inside door and the broken part of the door are kept on this porch. After climbing the steps through the door, you can see another door coming from Manmad-Aurangabad road in the front rampart. This door can be seen completely by going some distance outside the door. Although this gate enters from the west, we turn right and enter the fort through the north-facing gate. The structure of these gates is similar to that of the first gate. One of the bastions outside this triple turn gate is round and the other is square. There is a porch on one inside of the door and a way to enter the fort on the other side. The glacis in front of the door has collapsed. The ramparts in this direction also cover the hills of both the forts. The difference I noticed in the construction of the ramparts of this fort is that the cannon holes and guns on the fort are always above the curtain wall but in this rampant, the cannon holes are constructed under the curtain wall. As Ankai fort is our objective in this tour the following description is given in connection with ankai fort. Upon entering through the gate of Ankai village, the hill on the right belongs to the Tankai fort and the hill on the left belongs to Ankai fort. At the beginning of the fortifications of Ankai fort, instead of going directly to the upper gate, first, go to the gate on the left side of the gorge towards Ankai village. From this gate, one looks at the hill of Ankai fort and sees two large caves carved in the belly of the hill in front, while on the left one sees a small cave near the ramparts adjacent to the cliff. The cave can be reached by a small footpath near the door. The cave at the bottom of the hill is small in size and is supported by two pillars, while the cave at the top is large and can easily accommodate 50-60 people. This cave has three porches and this cave must be incomplete. The third small cave near the ramparts is a water tank with pillars inside. The water inside it is drinkable. After visiting these cave you should see charyas on the shore, loopholes for firing and guardrooms. After this, you should reach the door of Ankai fort towards the left of the cliff. At the beginning of this path, there is a structure of square with three sidewalls. This building should be the headquarters of the day to day running activities of the fort. From here, we reach the first south-facing gate of the fort, which is built between two octagonal bastions. There is a guardroom on both sides of this door and there’s also another door next to it. Next to the second door is a Brahmani cave with a sanctuary carved in the rock in front. In this cave, there is a ruined idol of Sadashiv and on the outer wall are carved with Jai Vijay idol. Apart from this, some other sculptures can be seen on the wall. There is a tank small in front of the cave and there is a large guardroom with a window in the front rampart. From here we climb a few steps to reach the third gate of the fort. Adjacent to this gate is a small watchtower. From this bastion, you can see the ramparts on the underside of the Ankai. The road leading to the fort through this gate is carved in vertical cliffs with three gates in a line on this site which is bounded on one side and fortified on the other. The wooden frame of the middle door still stands. Passing through the last door, we come to an open area. Looking up from here, one can see the sixth gate of the fort built on a vertical ledge and the steps below it. After passing this door, you can see the idol of Munjadevi in a small dome on the way. The steep footpath leading up from here is carved into the ridge and is enclosed by a small wall on the side of the valley. This is the way we enter the fort through the last seventh gate of the fort. The stones of this door have been severely damaged. Inside the door, there is a square-built with carve stone. By climbing stairs from here we enter the fort. There is a bathroom on the left and a water tank carved in the rock at some distance behind this bathroom. Going a little further along the main road, you see a road going to the left. There is another water tank on this road. After seeing the tanks and proceeding along the original path, we reach a cave. These caves are divided into two parts and in one part the cattle are built on the fort but the other cave is beautiful and livable. In the center of the second cave, four rooms are carved. There is a water tank in the cave where the cattle are built and there is another tank outside the other cave but the water in both these tanks is not drinkable. Going to the left of this cave, there is another tank carved in the rock at a little height. After seeing these tanks and going further, we reach the cave known as Sita Cave. There are two carved pillars in the face of the cave and the cave is closed to the public. Both the living caves have electricity. After seeing Sita Caves, turn around and start your next wandering. Remains of a large palace can be seen in the front of the two caves seen at the beginning. Coming from here, there is a water tank carved at a height of about 6-7 feet in the rock on the left. The water from this tank is used for drinking on the fort. There is a large cave at the front of the tank which has been given a modern look. Marble idols of Agastya sage and other deities have been erected in the three halls of the cave. Some monks are living in this cave. There is a newly installed idol of Maruti in the temple premises. On the front side of the cave is a small door measuring 2x3 feet and inside this door, there is an underground water tank of size 20 X 20 X 15 feet with pillars inside. This door is not easily visible. From here onwards we reach the plateau of the fort. The fort area is spread over about 20-22 acres. There is a large tank carved in the rock and the Samadhi in the middle of this tank is believed to belong to sage Agastya. The locals call this rock-carved tank Kashi lake.There are three more Samadhis on the edge of this tank. From this tank, one can see the huge structure at the western end of the fort and its door. On the way to this place, you can see a large lake carved in the rock and reconstructed up to some extent. There are two tanks and a Shivling carved in the rock on the bank of the lake. The huge building at the western end of the fort should be the castle on the fort.The castle is 200 X 200 feet in size with east facing the door and the inner wall of the building has carved arches on all four sides. The lower wall of the palace is built of stones and the upper side is made of bricks. There is a plan of the storm drain to take out the water accumulated in the square in the middle of the fort. Except for the east side of the palace gate, the south wall is decorated with three square bastions, one on the west wall and two on the east wall. The new tomb is established on the western ramparts of the palace. There are two small gates to the south as well, except for the main gate in the east to get out of the castle. One of these doors should be a palanquin door and the other should be for servants. Now the only place left to wander on the fort is the peak of the fort. After seeing the castle, one should start climbing the hill above the Agastya cave. Ascending the hill, on the right side of the slope, you can see a huge rock-built lake on the fort. There are no remains on the hill except for the flagpole. The height of the fort at this place is 3010 feet above the sea level. from here we can see Tankai to the east, Gorakshgad to the south, Shendi of Hadbi, and Katra fort are the distant regions. Descending to the other side of the hill, we come to the next part of Agastya Cave. From here your approach to the door is complete your round on fort. 2 hours is enough to take the round of entire fort. In ancient times, it is believed to be the ashram of Agastya Muni on Ankai hill. The Jain caves at the foot of Tankai fort and the Brahmani caves at Ankai fort date from the 10th to the 12th century and these caves prove the antiquity of the fort. This fort may have been built in the 12th century during the reign of the Yadavas of Devagiri. Ankai fort must have been used since pre-Yadav times to keep an eye on the Godavari valley in the south and the Girne valley in the north, Khandesh. According to archaeologist Dr. Verma, during the reign of Yadav Emperor Singhan of Devagiri (1200-1247), the fort of Parmar was taken by the Yadav’s by bribing Durgapal Sridhar and built by him. As it is an important fort on the Surat-Aurangabad trade route, in 1635, Khan Jahan, the chief of the Mughal emperor Shahjahan, took the fort along with the Alka-Palka fort as a bribe. In 1665, Thivenot mentions these forts as an important milestone between Surat and Aurangabad. It is mentioned by the Mughals in 1693 that Suleman Beg was the fort keeper of these forts. The fort passed from the Mughals to the Nizam. According to the Shevgaon settlement of February 1734, the Nizam agreed to hand over the fort to the Marathas but Abdul Aziz Khan, the fort keeper, opposed handing over the fort to the Marathas. In 1752, according to the treaty of Bhalki, this fort came under the control of Marathas. Colonel McDowell's detachment arrived here on April 5, 1818, during the Anglo-Maratha War. He attacked the base with two six-pound cannons. Seeing the artillery fire, the fort keeper handed over the fort to the British without retaliating. It is mentioned that there were 300 soldiers on the fort at this time. While capturing the fort, 40 guns, a lot of ammunition, and Rs. 12000 were seized from the fort. At present no cannon is visible on the fort.
© Suresh Nimbalkar
