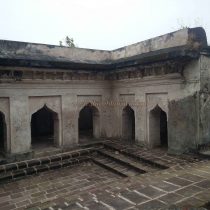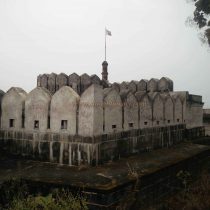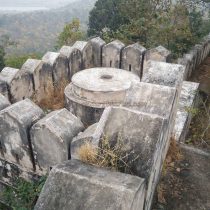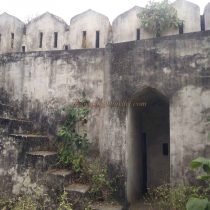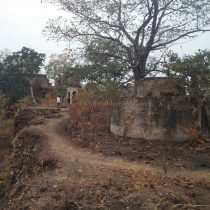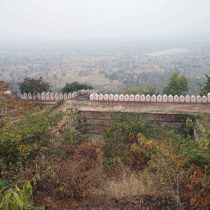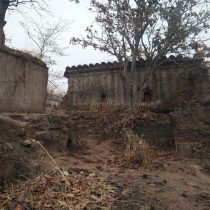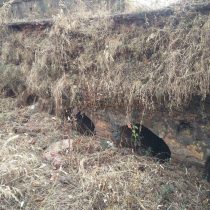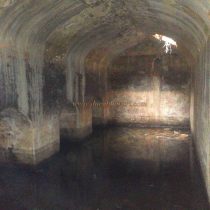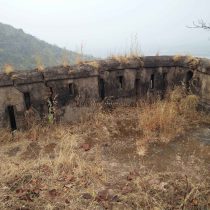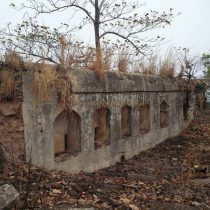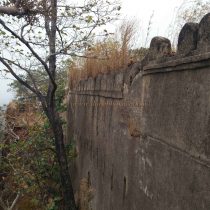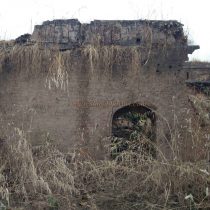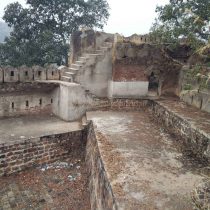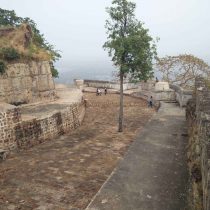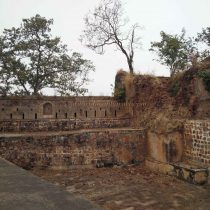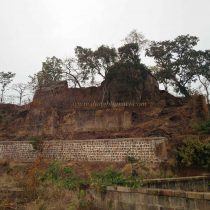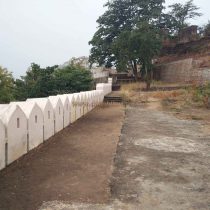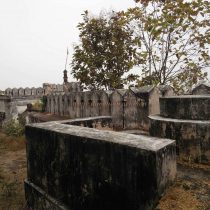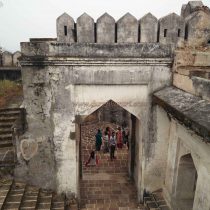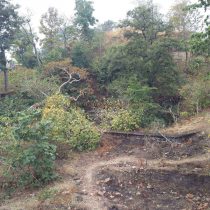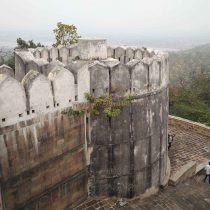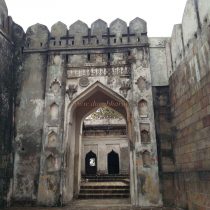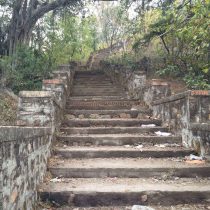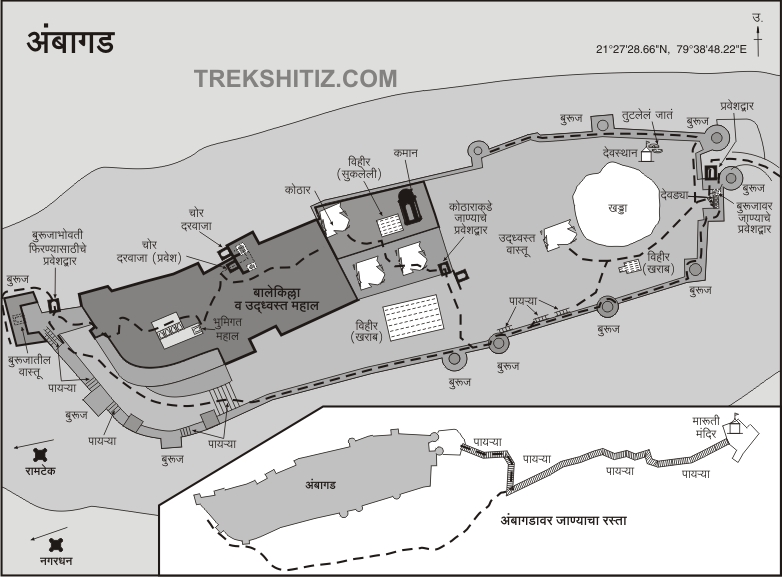AMBAGAD
TYPE : HILL FORT
DISTRICT : BHANDARA
HEIGHT : 1503 FEET
GRADE : EASY
Ambagad is the only hill fort in the Bhandara district. This fort is located in the Satpuda mountain range in Tumsar taluka of Bhandara district, 40 km away from Bhandara city, and at a distance of 12 km from Tumsar. The base of the fort is 5 km from Ambagad village. If you have a private vehicle, you can go directly to the Hanuman Temple at the foot of the fort, otherwise, you have to cross this distance on foot. There is an old well in the temple premises and a newly constructed well at the back of the temple. The water from this newly constructed well is used for drinking. During the renovation of the fort in 2015-16, about 550 new steps have been constructed on the road from the fort gate to Hanuman Mandir. In about half an hour, we reach the north gate of the fort, which is built between two bastions.
...
The construction of this door is of Gomukhi style and the design on the door is carved in lime. The walls of the ramparts and bastions are lined with gun holes. Both of these bastions of the gate have a circular quadrangle for holding guns and a small minaret at the end of one bastion. Inside the door are rooms for guards, a staircase leads from the room on the left to the top of the door. The limestone carvings on the upper side of the room and the size of the room make it looks rich not a guard's rooms. A large part of the fort can be seen from the cannon on the bastion. This oval-shaped fort is spread over an area of about 4 acres from east to west. The construction of the fort is divided into two parts Plateau and a small Citadel on it. The height of the fort is 1490 feet above the sea level and 480 feet from the base village. Inside the fort, a small hill on the right side has been fortified with a separate rampart in the direction of Plateau. There are a total of 14 bastions in the entire fort. There is a large deep well in front of the gate and rocks obtained while digging this well were used for the construction of the fort. Currently, the well is dry. On the right side of the well, in a dome under a tree, there is a broken limestone wheel. Due to the conservation done by the Archaeological Department, the ramparts of the fort have been completely repaired and the entire fort can be reached from these ramparts. The entire fort can be seen in this roundabout. As you walk along the ramparts to the left of the gate, you first see a small pond with mossy water on the left side of the ramparts. While walking on the ramparts, cannon squares can be seen on the bastions. At the bottom of the above fort, there is a large lake built in stone. Adjacent to the lake is the door of a small building. From here, the construction of the fort and its bastions are visible. Due to the scarcity of space on this fort, the construction of the two-storied palace is attached to the ramparts and the walls of the palace are lined with guns. The palace and the bastion, which are beautifully constructed with decorated windows, designer storage, and arches have been largely demolished today. Seeing the lake, we come to the bastion at the other end of the fort. The two-storied building on this bastion is still standing and there is a way out of the bastion through one of the two-story buildings. From the ramparts in front of this bastion, we enter the palace in Citadel. Although the palace has fallen into disrepair, the windows, arches, and doors in its walls give a sense of its original beauty. Looking through the left window at the top of the palace to the front bastion, one can see a burglar door on the outside of the base of the bastion, but due to the massive collapse of the palace, the entrance to the palace has been buried. There is a basement with six arches in the ground under the palace and there are vents on the ground floor of the palace to keep the air flowing in this basement. Currently, water is stored in the basement due to rainwater leaking down from this window. There is a small door with stairs in the palace to go down to this basement. This place is believed as the dungeon of prisoners but it is not possible as it is so close to the palace. The palace has two floors next to it and the ground floor and its door are buried in more than half of the ground. In front of the palace, there is a small dry tank built and an umbrella is built on the edge of this tank. There are underground doors and steps on the outside to get down to the pool. On the hill next to it, there is a separate bastion for keeping the cannon of the fort, from which one can keep an eye on the inside as well as the outside of the fort. Going down from the ramparts to the left of the bastion, you can see a toilet in the rampart. After descending straight from the bank, we reach the gate of the fort, and here our fort round is completed. Although the Archaeological Department has spent a lot of money on conservation, the fort is not properly maintained at present and the fort is overgrown with trees. Many structures appear to have collapsed due to this tree. One hour is enough to cover the entire fort. After the defeat of the Gawli dynasty, Vidarbha was ruled by the Mughals in the 16th to 18th centuries. The fort was built in the 16th century by Rajkhan Pathan, a militant chief of the Gond king Bakhtabuland Shah in the 17th century. After the Gond power, Ambagad came under the control of Nagpurkar Bhosale and finally came under the control of the British. Considering the overall defensive structure of the fort, it should be an important fort in this area. The fort is also said to have been used to house important political prisoners in the past.
© Suresh Nimbalkar

